Somerset Park Apartments - Apartment Living in Troy, MI
About
Welcome to Somerset Park Apartments
1911 Golfview Drive Troy, MI 48084P: 248-985-7124 TTY: 711
F: 248-643-6501
Office Hours
Monday, Wednesday, Friday and Saturday: 9:00 AM to 6:00 PM. Tuesday, Thursday: 9:00 AM to 7:00 PM. Sunday: Closed.
Welcome to Somerset Park, an unparalleled apartment community nestled beside the prestigious Somerset Collection in the heart of Troy, MI. Ideally situated within the vibrant epicenter of the business industry, you'll find easy access to the GM Tech Center, Stellantis World Headquarters, The Renaissance Center, and top-tier medical institutions. With proximity to Big Beaver Road and major highways I-75 and I-696, your ideal lifestyle awaits just minutes from your door.
Our resort-style community offers an elevated living experience, designed with sophistication and luxury in mind. Enjoy a wealth of premium amenities, including our brand new multi-million dollar lifestyle center, a 9-hole executive golf course, a serene 2.5-mile walking trail, five sparkling pools, six tennis courts, three pickleball courts, sand volleyball, soccer, and much more. Come and explore the luxury of our community—schedule your private tour today!
Our apartments offer the most expansive homes in the area. Offering a distinguished collection of one, two, and three-bedroom apartments and townhomes for rent, each home is thoughtfully designed with luxury in mind. Select homes feature gourmet eat-in kitchens, lavish quartz countertops, stylish plank flooring, and the convenience of in-unit washers and dryers. Experience elevated living at Somerset Park Apartments in Troy, MI—schedule your private tour today.
Specials
Furnished Apartments Available!
Valid 2025-04-01 to 2025-04-30
We partner with CORT Furniture to provide stylish, fully furnished homes for a hassle-free move-in. Contact our leasing consultants to learn more!
Limited Time Move-In Special!
Valid 2025-04-07 to 2025-05-02
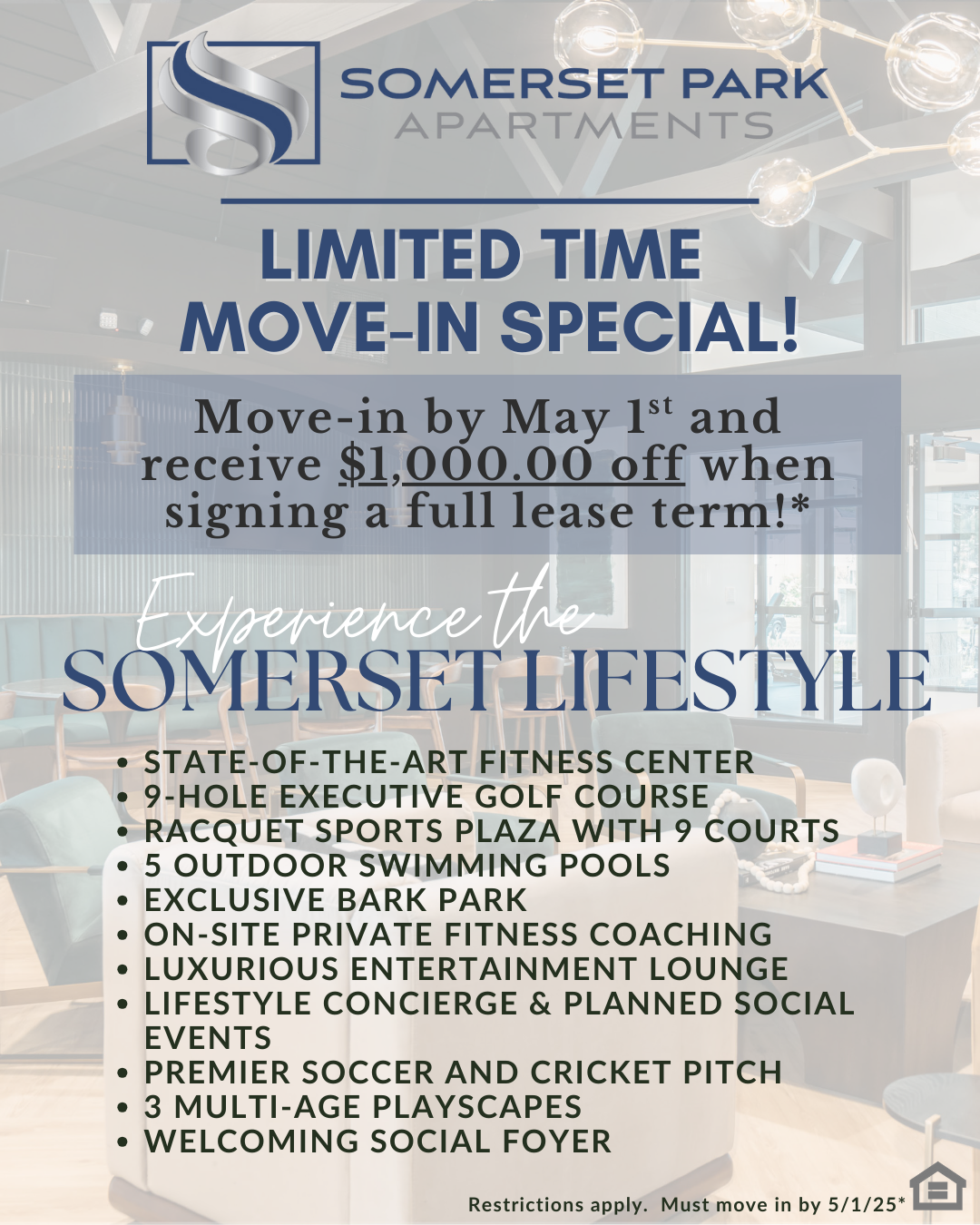
Experience the Somerset Lifestyle!
Move-in by May 1st and receive $1,000 off when signing a full lease term!*
Restrictions apply; must move-in by 5/1/25*
Floor Plans
1 Bedroom Floor Plan
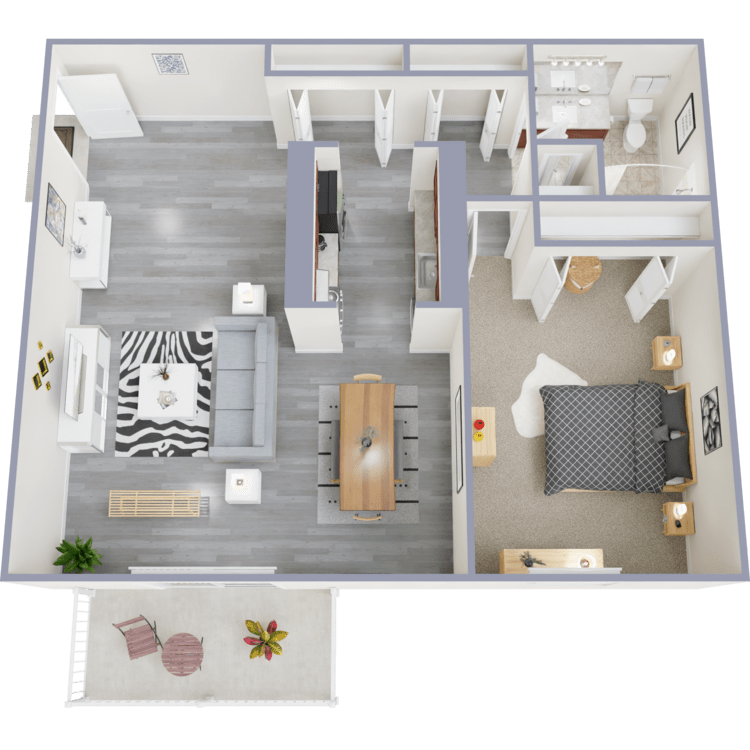
The Somerset LK
Details
- Beds: 1 Bedroom
- Baths: 1
- Square Feet: 700
- Rent: $1382-$2976
- Deposit: Call for details.
Floor Plan Amenities
- Fully Equipped Kitchen with Microwave
- Quartz Countertops
- Eat-in Kitchen
- Plank Flooring
- Cozy Fireplace
- Washer and Dryer in Home
- On-site Clothing Care Center
- Balcony
- Garage Parking
- Covered Parking
- Ample Guest Parking
- Additional Storage
- Cable Ready
- Some Paid Utilities
- Plush Carpet
- Central Air and Heating
- Modern Window Coverings
- Furnished Housing Available
* In Select Apartment Homes
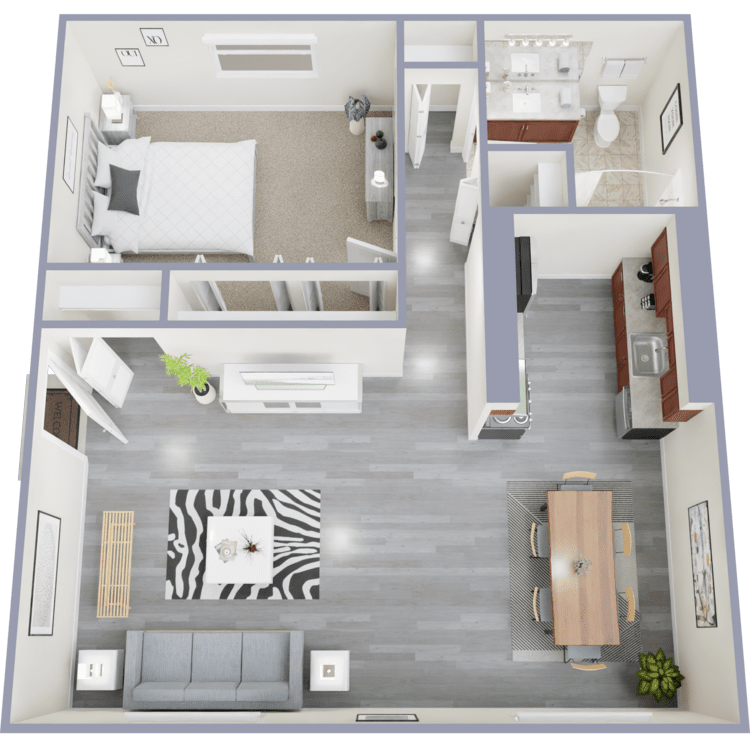
The Dorchester
Details
- Beds: 1 Bedroom
- Baths: 1
- Square Feet: 800
- Rent: $1355-$2979
- Deposit: Call for details.
Floor Plan Amenities
- Fully Equipped Kitchen with Microwave
- Quartz Countertops
- Eat-in Kitchen
- Plank Flooring
- Cozy Fireplace
- Washer and Dryer in Home
- On-site Clothing Care Center
- Balcony
- Garage Parking
- Covered Parking
- Ample Guest Parking
- Additional Storage
- Cable Ready
- Some Paid Utilities
- Plush Carpet
- Central Air and Heating
- Modern Window Coverings
- Furnished Housing Available
* In Select Apartment Homes
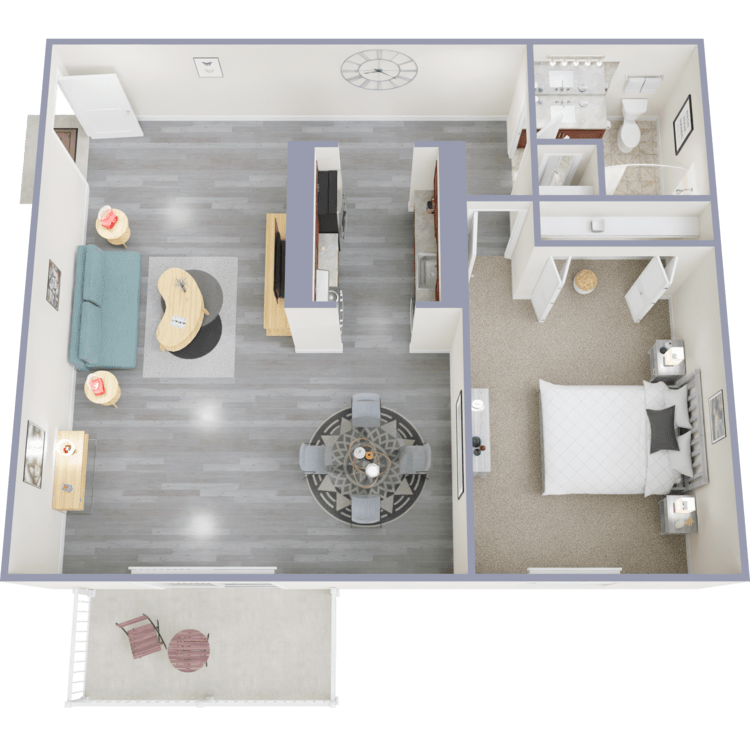
The Kingsley
Details
- Beds: 1 Bedroom
- Baths: 1
- Square Feet: 825
- Rent: $1337-$3177
- Deposit: Call for details.
Floor Plan Amenities
- Fully Equipped Kitchen with Microwave
- Quartz Countertops
- Eat-in Kitchen
- Plank Flooring
- Cozy Fireplace
- Washer and Dryer in Home
- On-site Clothing Care Center
- Balcony
- Garage Parking
- Covered Parking
- Ample Guest Parking
- Additional Storage
- Cable Ready
- Some Paid Utilities
- Plush Carpet
- Central Air and Heating
- Modern Window Coverings
- Furnished Housing Available
* In Select Apartment Homes
Floor Plan Photos
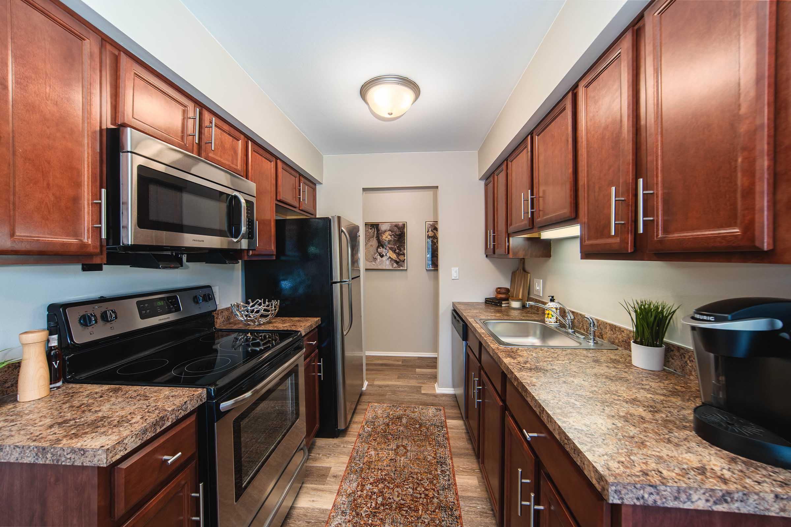
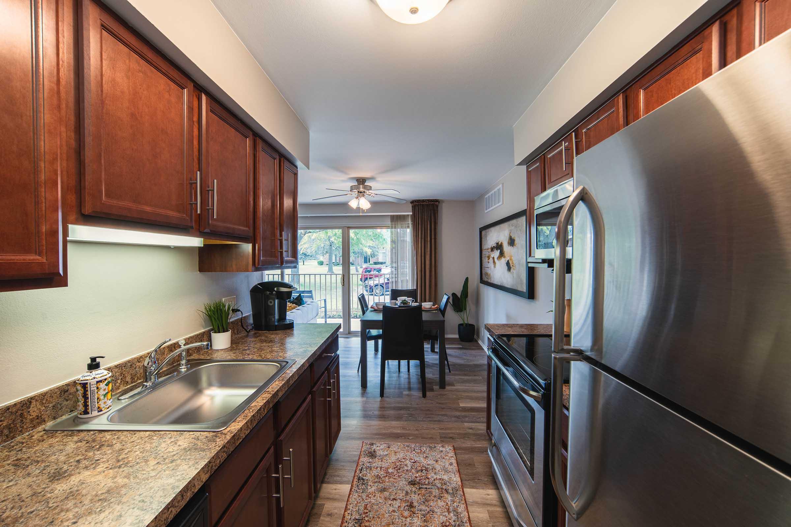
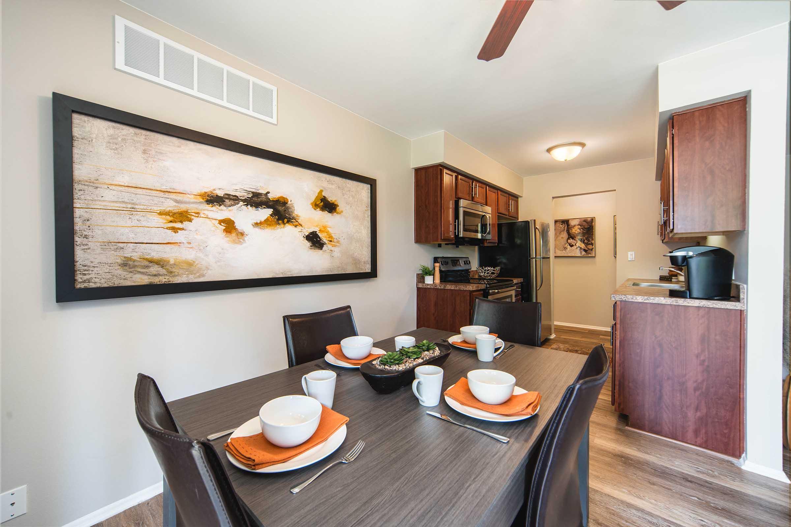
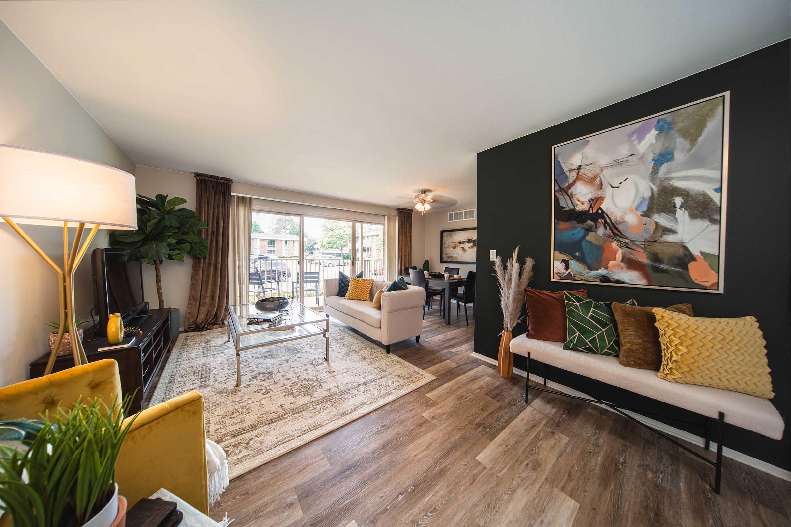
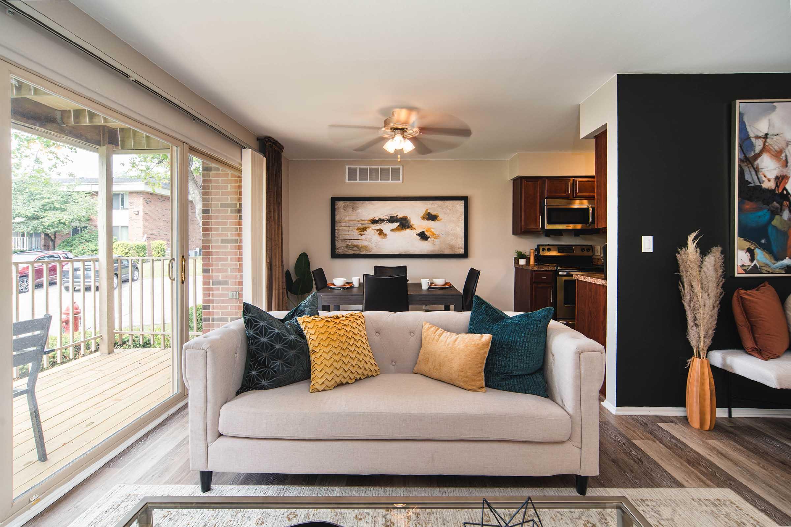
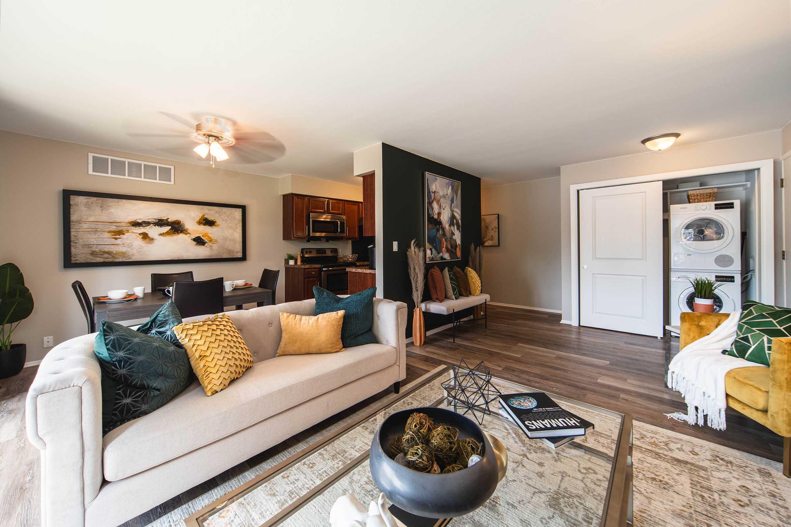
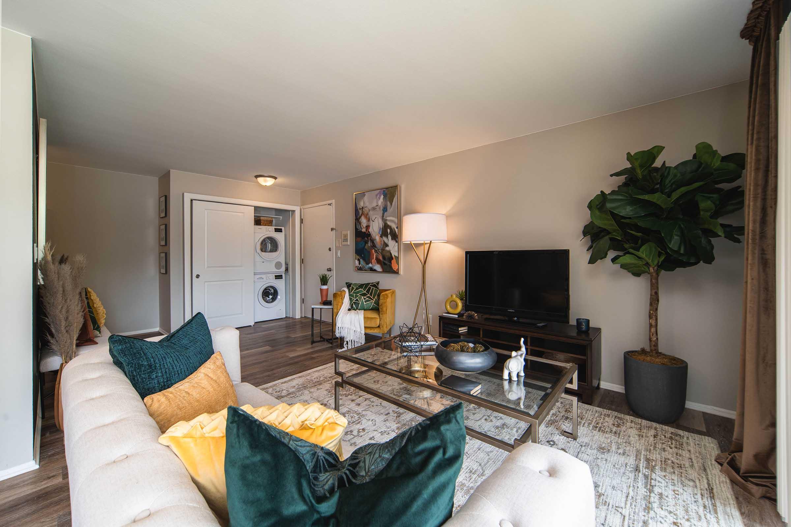
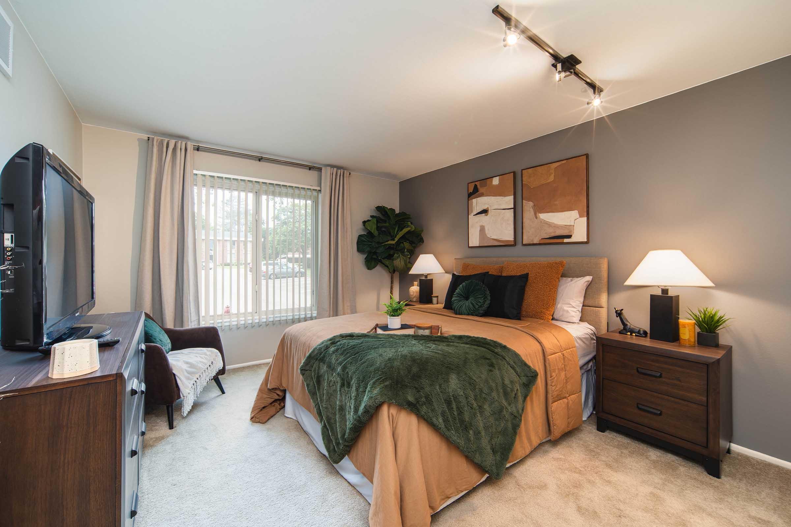
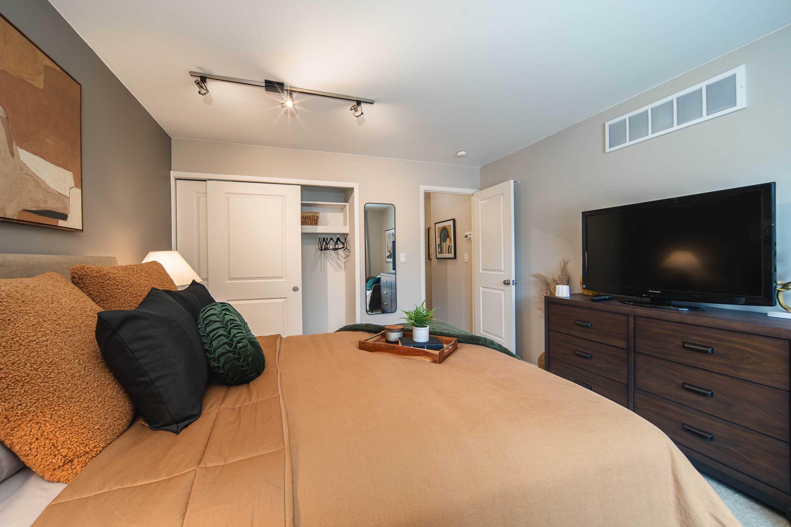
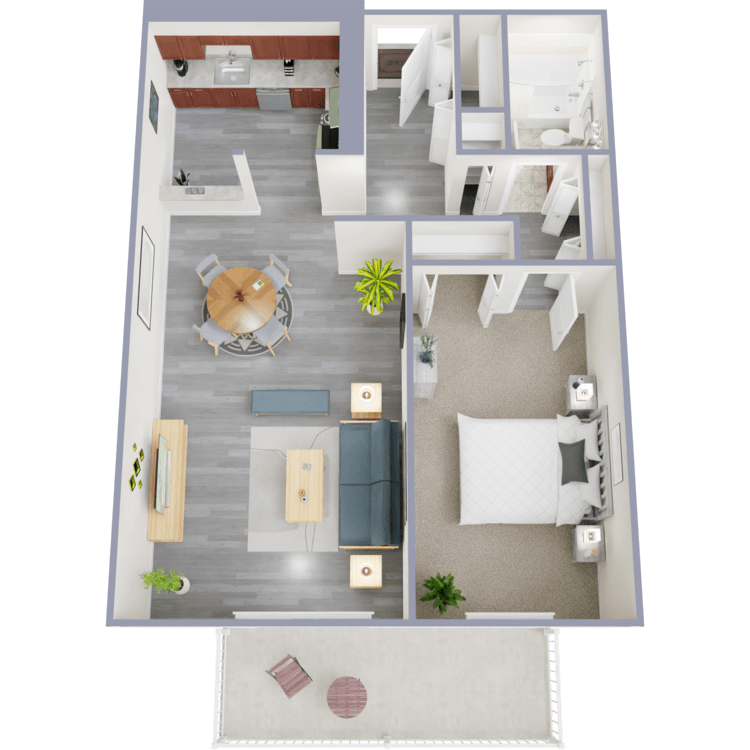
The Royal
Details
- Beds: 1 Bedroom
- Baths: 1
- Square Feet: 850
- Rent: $1353-$3050
- Deposit: Call for details.
Floor Plan Amenities
- Fully Equipped Kitchen with Microwave
- Quartz Countertops
- Eat-in Kitchen
- Plank Flooring
- Cozy Fireplace
- Washer and Dryer in Home
- On-site Clothing Care Center
- Balcony
- Garage Parking
- Covered Parking
- Ample Guest Parking
- Additional Storage
- Cable Ready
- Some Paid Utilities
- Plush Carpet
- Central Air and Heating
- Modern Window Coverings
- Furnished Housing Available
* In Select Apartment Homes
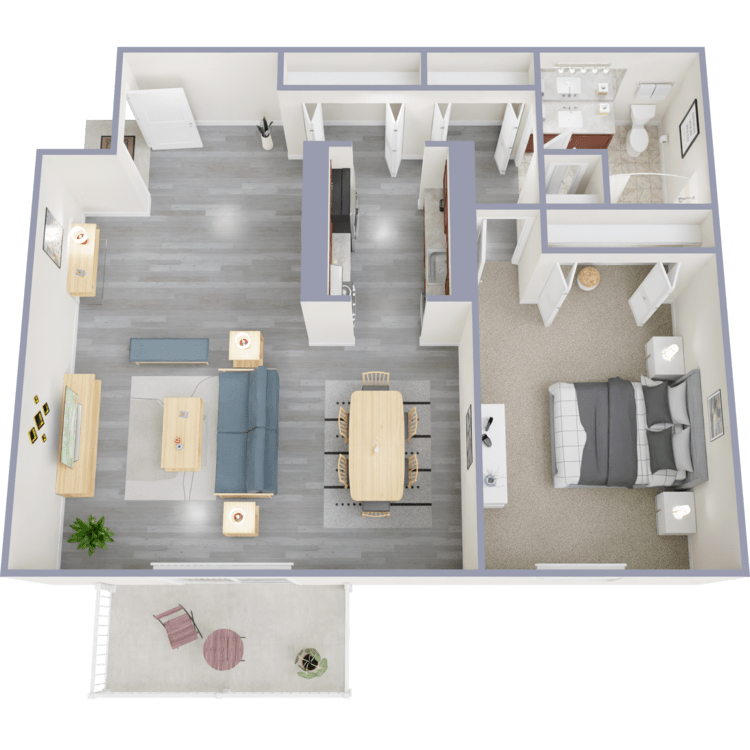
The Allenby
Details
- Beds: 1 Bedroom
- Baths: 1
- Square Feet: 860
- Rent: $1347-$2940
- Deposit: Call for details.
Floor Plan Amenities
- Fully Equipped Kitchen with Microwave
- Quartz Countertops
- Eat-in Kitchen
- Plank Flooring
- Cozy Fireplace
- Washer and Dryer in Home
- On-site Clothing Care Center
- Balcony
- Garage Parking
- Covered Parking
- Ample Guest Parking
- Additional Storage
- Cable Ready
- Some Paid Utilities
- Plush Carpet
- Central Air and Heating
- Modern Window Coverings
- Furnished Housing Available
* In Select Apartment Homes
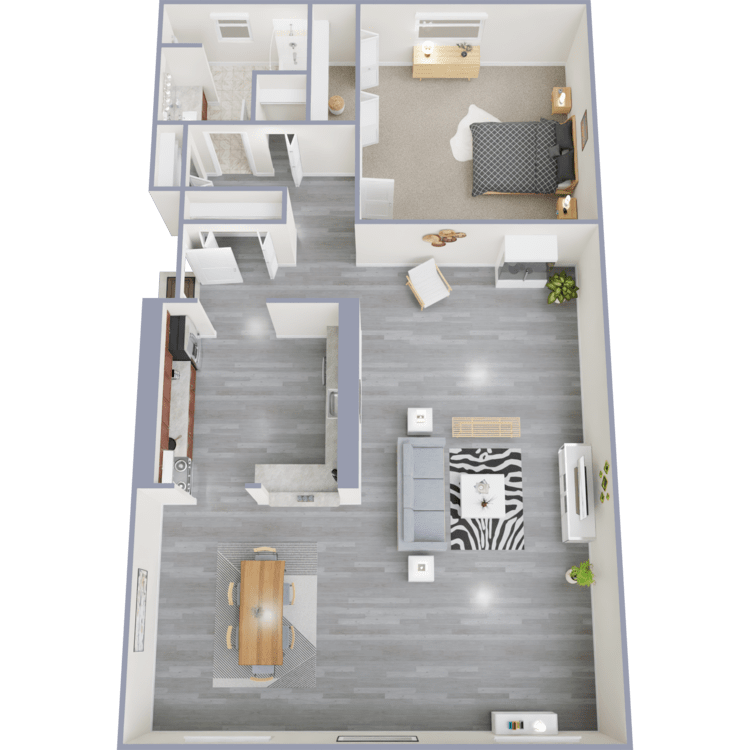
The Ellison
Details
- Beds: 1 Bedroom
- Baths: 1
- Square Feet: 1000
- Rent: $1475-$3055
- Deposit: Call for details.
Floor Plan Amenities
- Fully Equipped Kitchen with Microwave
- Quartz Countertops
- Eat-in Kitchen
- Plank Flooring
- Cozy Fireplace
- Washer and Dryer in Home
- On-site Clothing Care Center
- Balcony
- Garage Parking
- Covered Parking
- Ample Guest Parking
- Additional Storage
- Cable Ready
- Some Paid Utilities
- Plush Carpet
- Central Air and Heating
- Modern Window Coverings
- Furnished Housing Available
* In Select Apartment Homes
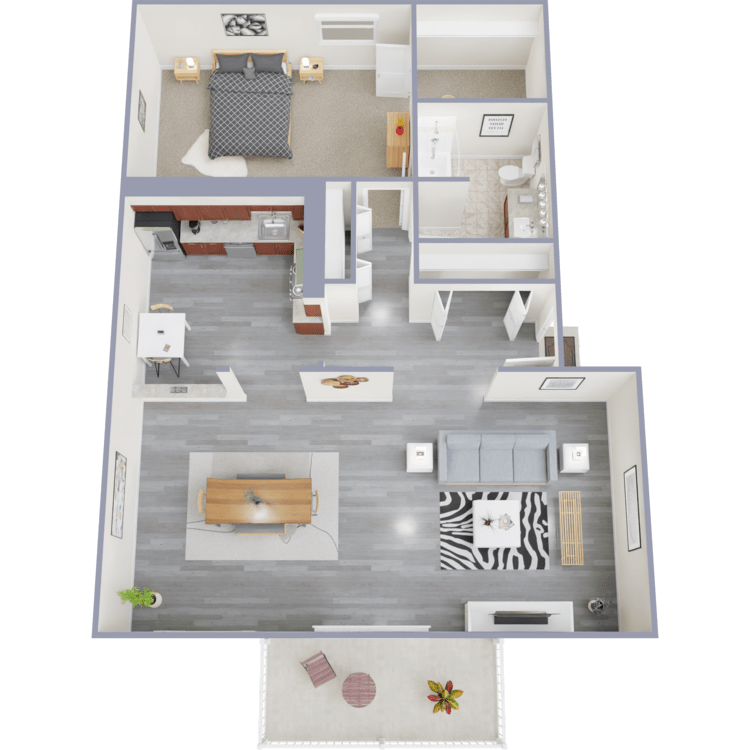
The Strathmore
Details
- Beds: 1 Bedroom
- Baths: 1
- Square Feet: 1100
- Rent: $1603-$3204
- Deposit: Call for details.
Floor Plan Amenities
- Fully Equipped Kitchen with Microwave
- Quartz Countertops
- Eat-in Kitchen
- Plank Flooring
- Cozy Fireplace
- Washer and Dryer in Home
- On-site Clothing Care Center
- Balcony
- Garage Parking
- Covered Parking
- Ample Guest Parking
- Additional Storage
- Cable Ready
- Some Paid Utilities
- Plush Carpet
- Central Air and Heating
- Modern Window Coverings
- Furnished Housing Available
* In Select Apartment Homes
2 Bedroom Floor Plan
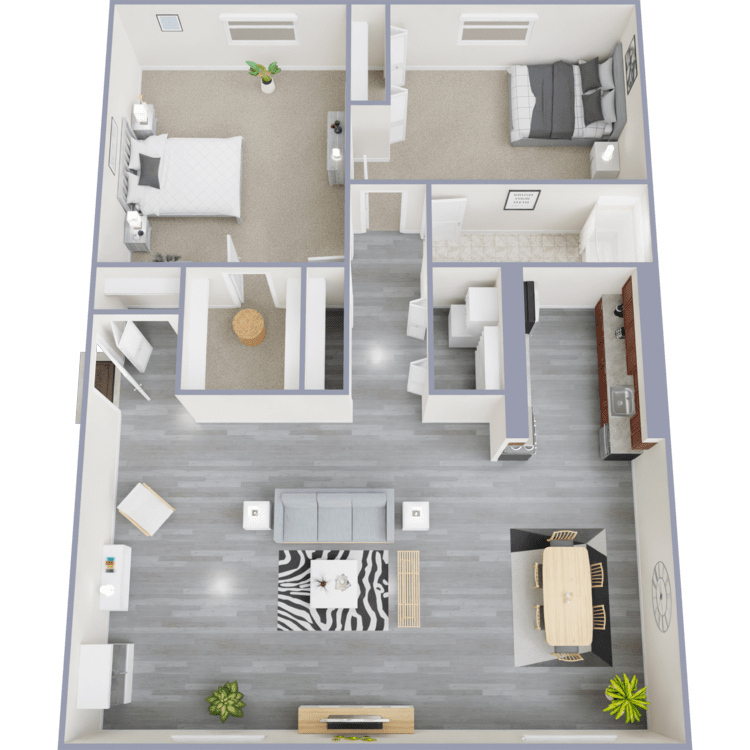
The Fairmont
Details
- Beds: 2 Bedrooms
- Baths: 1
- Square Feet: 1050
- Rent: Call for details.
- Deposit: Call for details.
Floor Plan Amenities
- Fully Equipped Kitchen with Microwave
- Quartz Countertops
- Eat-in Kitchen
- Plank Flooring
- Cozy Fireplace
- Washer and Dryer in Home
- On-site Clothing Care Center
- Balcony
- Garage Parking
- Covered Parking
- Ample Guest Parking
- Additional Storage
- Cable Ready
- Some Paid Utilities
- Plush Carpet
- Central Air and Heating
- Modern Window Coverings
- Furnished Housing Available
* In Select Apartment Homes
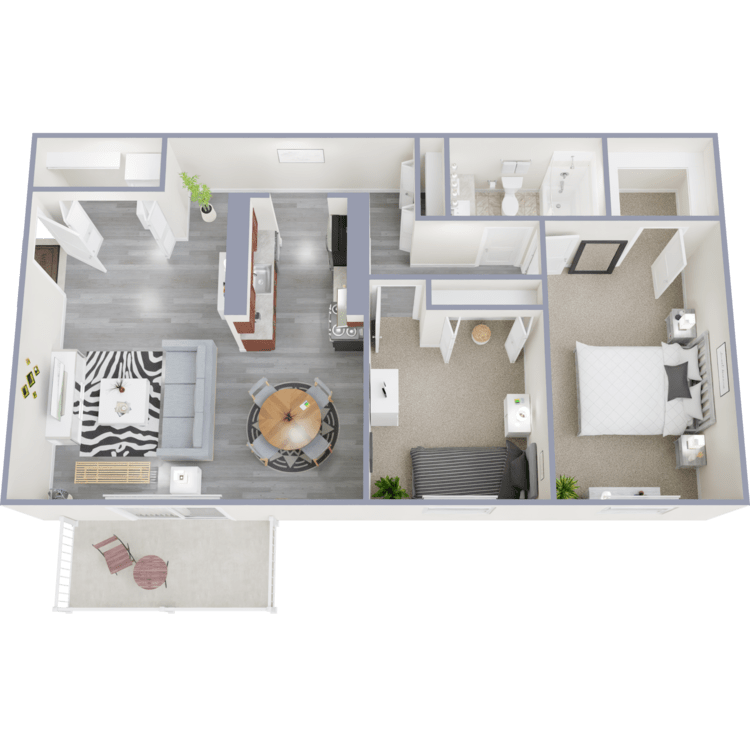
The Lancaster
Details
- Beds: 2 Bedrooms
- Baths: 1
- Square Feet: 1060
- Rent: $1490-$3334
- Deposit: Call for details.
Floor Plan Amenities
- Fully Equipped Kitchen with Microwave
- Quartz Countertops
- Eat-in Kitchen
- Plank Flooring
- Cozy Fireplace
- Washer and Dryer in Home
- On-site Clothing Care Center
- Balcony
- Garage Parking
- Covered Parking
- Ample Guest Parking
- Additional Storage
- Cable Ready
- Some Paid Utilities
- Plush Carpet
- Central Air and Heating
- Modern Window Coverings
- Furnished Housing Available
* In Select Apartment Homes
Floor Plan Photos
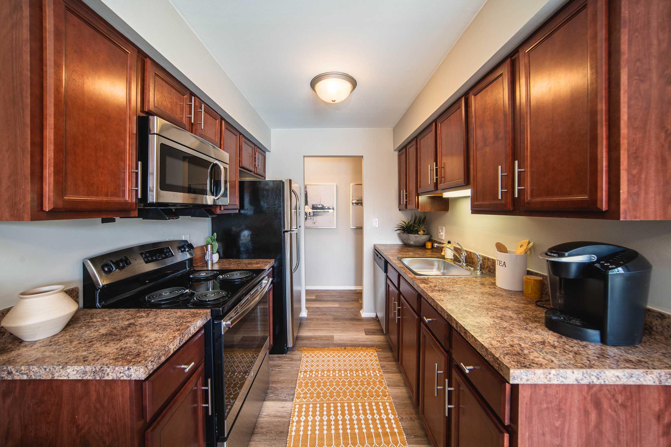
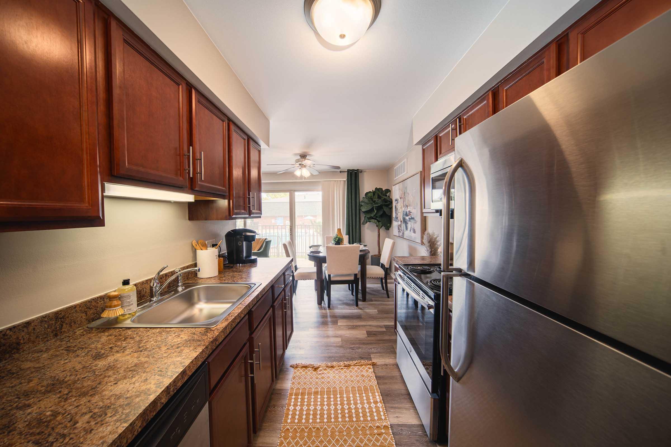
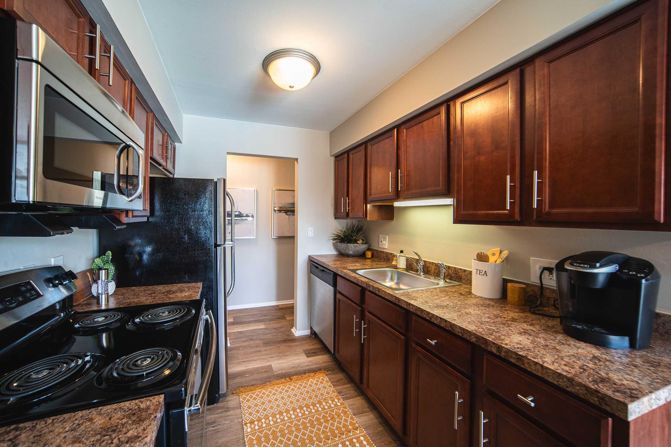
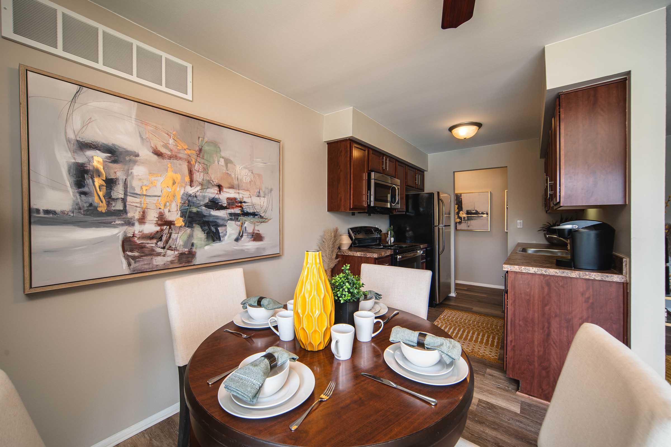
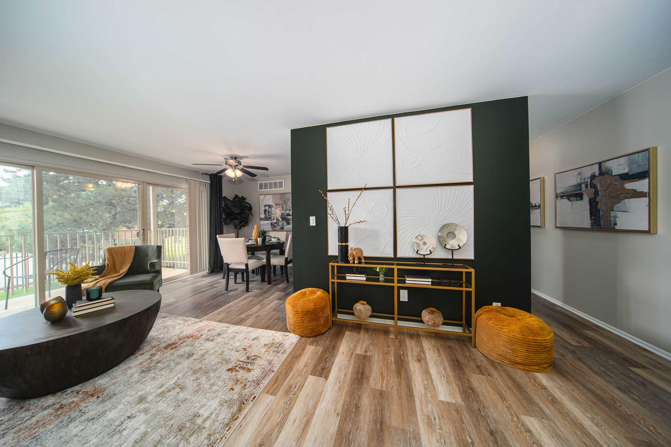
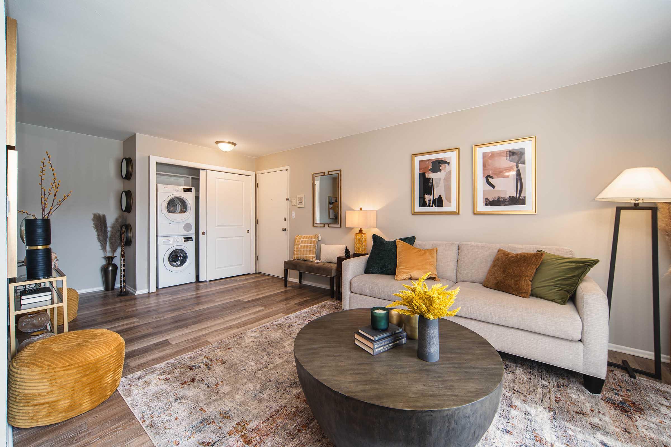
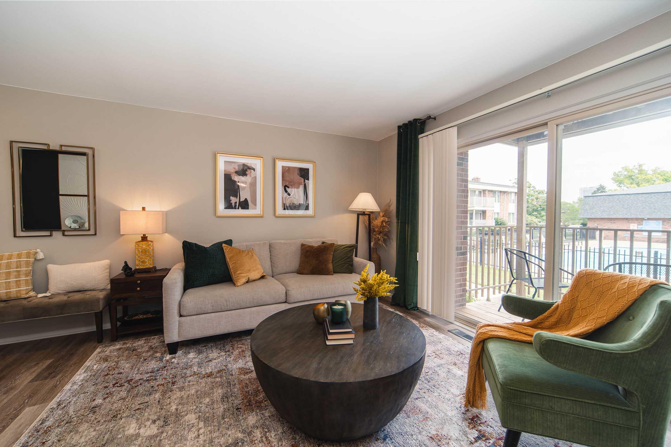
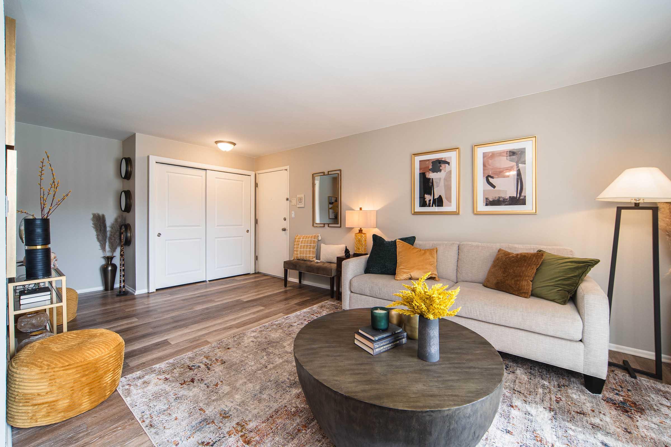
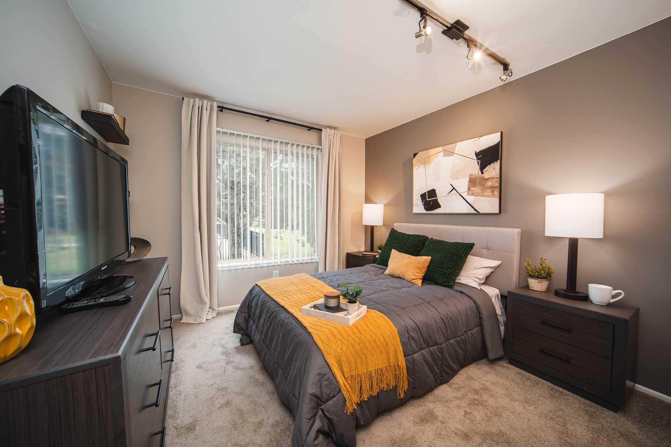
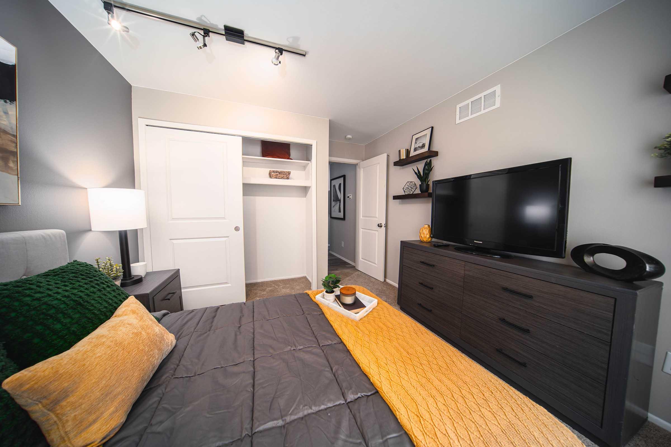
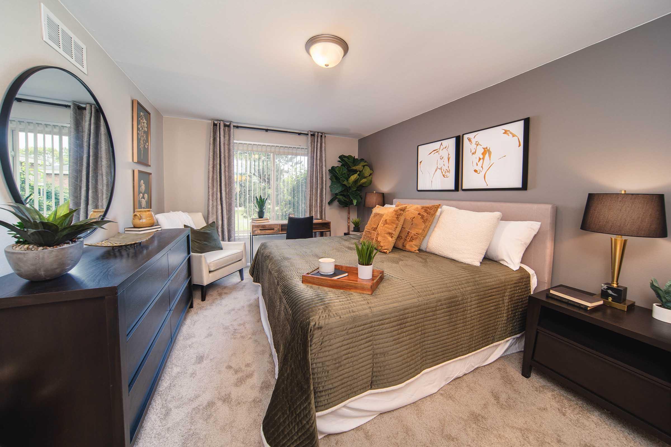
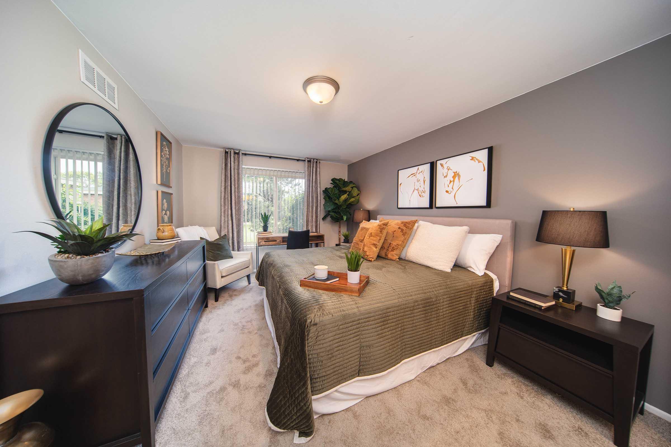
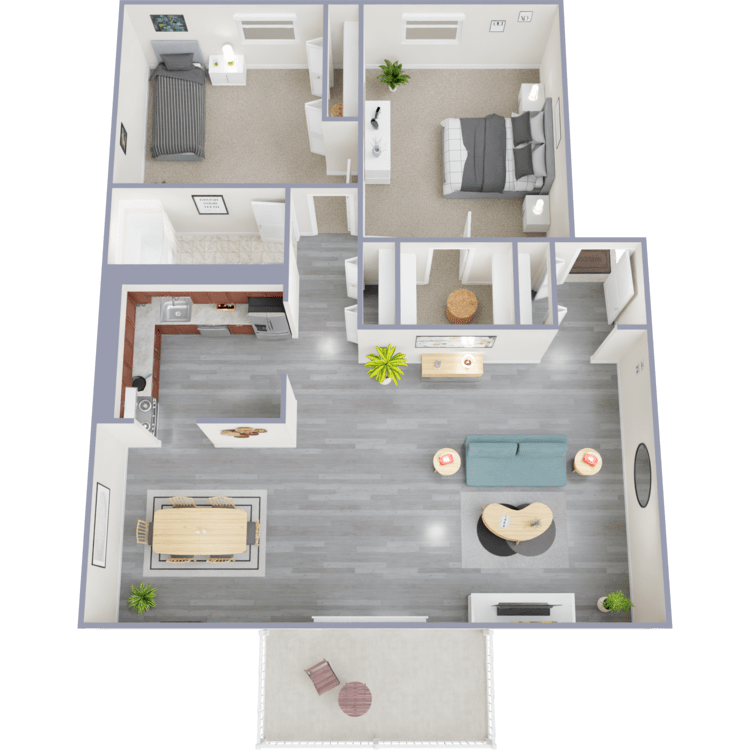
The Underwood
Details
- Beds: 2 Bedrooms
- Baths: 1
- Square Feet: 1150
- Rent: Call for details.
- Deposit: Call for details.
Floor Plan Amenities
- Fully Equipped Kitchen with Microwave
- Quartz Countertops
- Eat-in Kitchen
- Plank Flooring
- Cozy Fireplace
- Washer and Dryer in Home
- On-site Clothing Care Center
- Balcony
- Garage Parking
- Covered Parking
- Ample Guest Parking
- Additional Storage
- Cable Ready
- Some Paid Utilities
- Plush Carpet
- Central Air and Heating
- Modern Window Coverings
- Furnished Housing Available
* In Select Apartment Homes
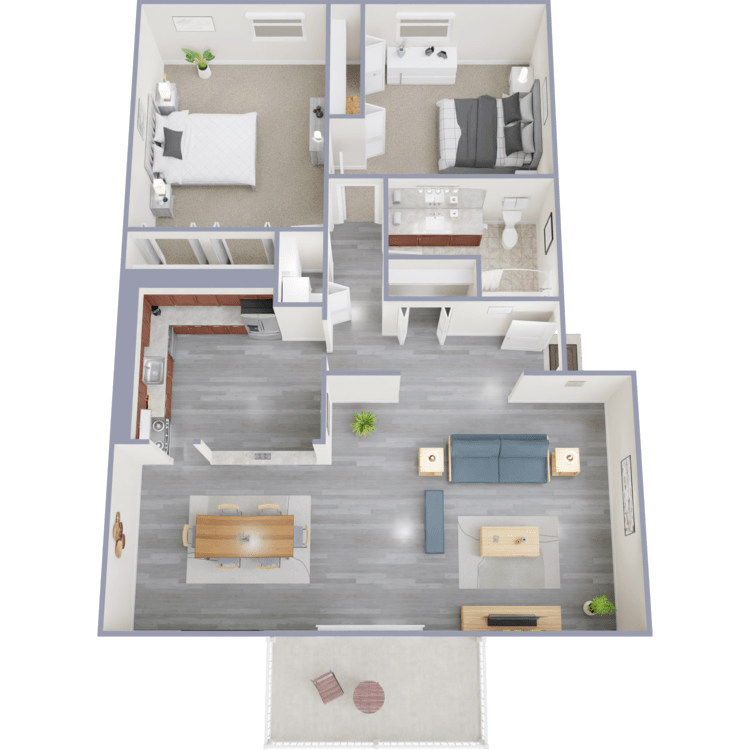
The Valient
Details
- Beds: 2 Bedrooms
- Baths: 1
- Square Feet: 1200
- Rent: $1625-$3426
- Deposit: Call for details.
Floor Plan Amenities
- Fully Equipped Kitchen with Microwave
- Quartz Countertops
- Eat-in Kitchen
- Plank Flooring
- Cozy Fireplace
- Washer and Dryer in Home
- On-site Clothing Care Center
- Balcony
- Garage Parking
- Covered Parking
- Ample Guest Parking
- Additional Storage
- Cable Ready
- Some Paid Utilities
- Plush Carpet
- Central Air and Heating
- Modern Window Coverings
- Furnished Housing Available
* In Select Apartment Homes
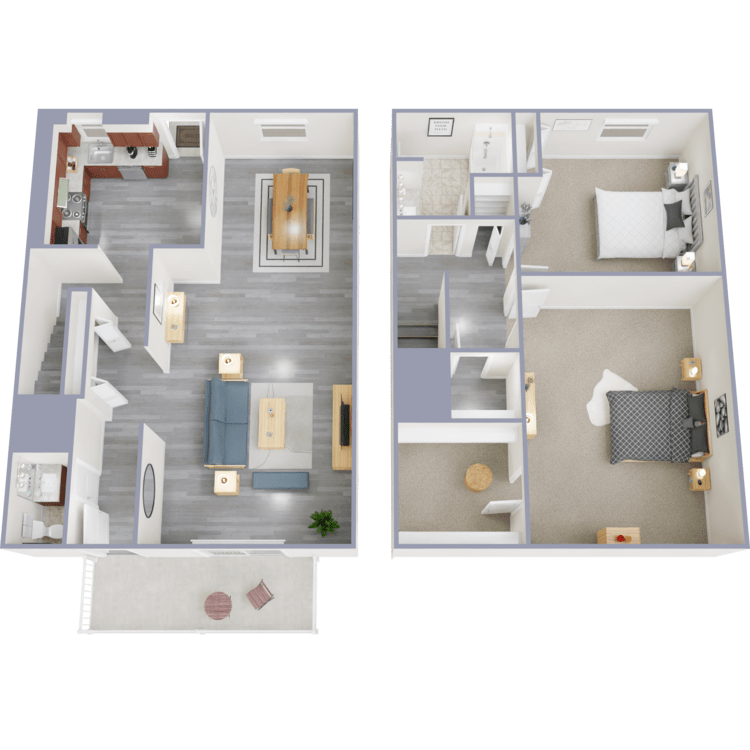
The Pembroke
Details
- Beds: 2 Bedrooms
- Baths: 1.5
- Square Feet: 1400
- Rent: $2000-$4399
- Deposit: Call for details.
Floor Plan Amenities
- Fully Equipped Kitchen with Microwave
- Quartz Countertops
- Eat-in Kitchen
- Plank Flooring
- Cozy Fireplace
- Washer and Dryer in Home
- On-site Clothing Care Center
- Balcony
- Garage Parking
- Covered Parking
- Ample Guest Parking
- Additional Storage
- Cable Ready
- Some Paid Utilities
- Plush Carpet
- Central Air and Heating
- Modern Window Coverings
- Furnished Housing Available
* In Select Apartment Homes
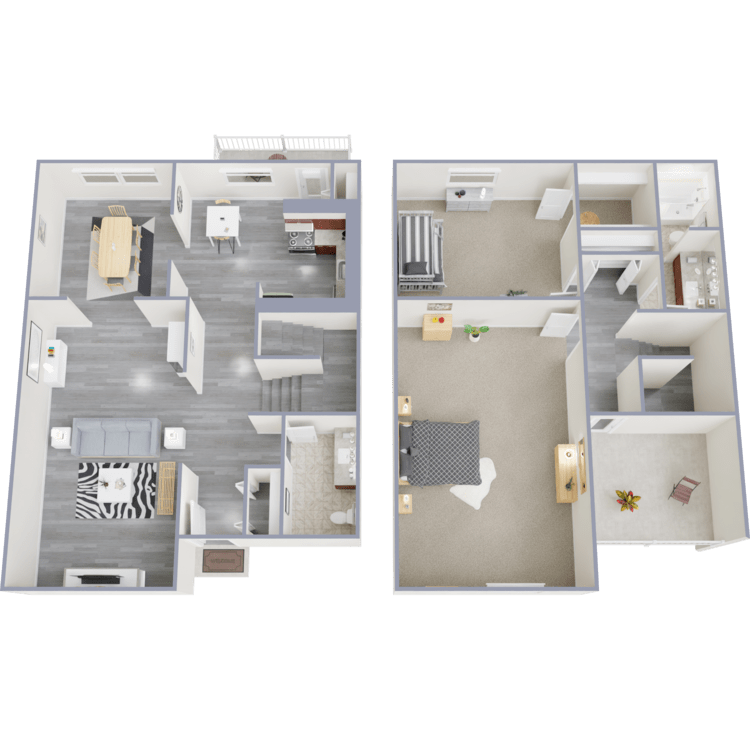
The Hillcrest
Details
- Beds: 2 Bedrooms
- Baths: 1.5
- Square Feet: 1500
- Rent: $2100-$4394
- Deposit: Call for details.
Floor Plan Amenities
- Fully Equipped Kitchen with Microwave
- Quartz Countertops
- Eat-in Kitchen
- Plank Flooring
- Cozy Fireplace
- Washer and Dryer in Home
- On-site Clothing Care Center
- Balcony
- Garage Parking
- Covered Parking
- Ample Guest Parking
- Additional Storage
- Cable Ready
- Some Paid Utilities
- Plush Carpet
- Central Air and Heating
- Modern Window Coverings
- Furnished Housing Available
* In Select Apartment Homes
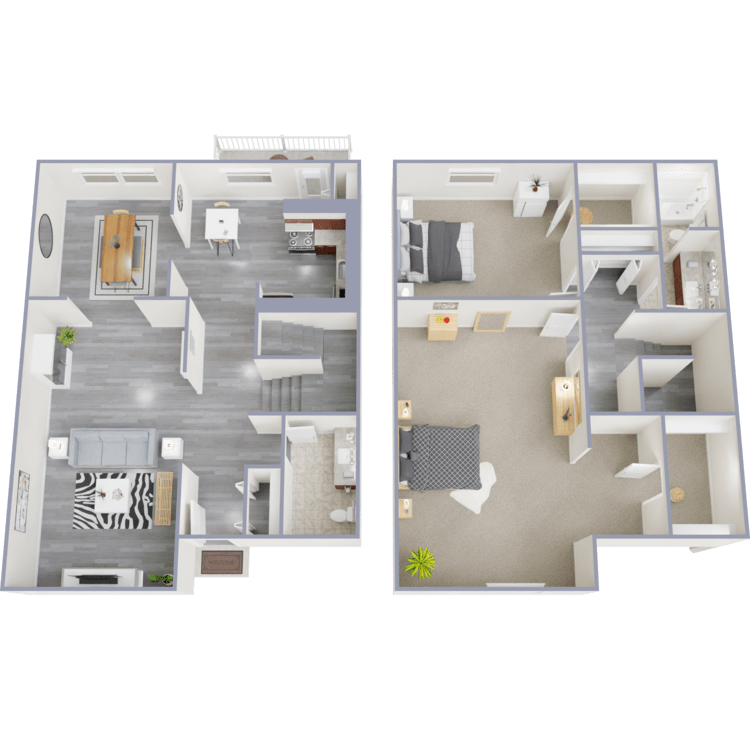
The Newbury
Details
- Beds: 2 Bedrooms
- Baths: 1.5
- Square Feet: 1550
- Rent: $2200-$4614
- Deposit: Call for details.
Floor Plan Amenities
- Fully Equipped Kitchen with Microwave
- Quartz Countertops
- Eat-in Kitchen
- Plank Flooring
- Cozy Fireplace
- Washer and Dryer in Home
- On-site Clothing Care Center
- Balcony
- Garage Parking
- Covered Parking
- Ample Guest Parking
- Additional Storage
- Cable Ready
- Some Paid Utilities
- Plush Carpet
- Central Air and Heating
- Modern Window Coverings
- Furnished Housing Available
* In Select Apartment Homes
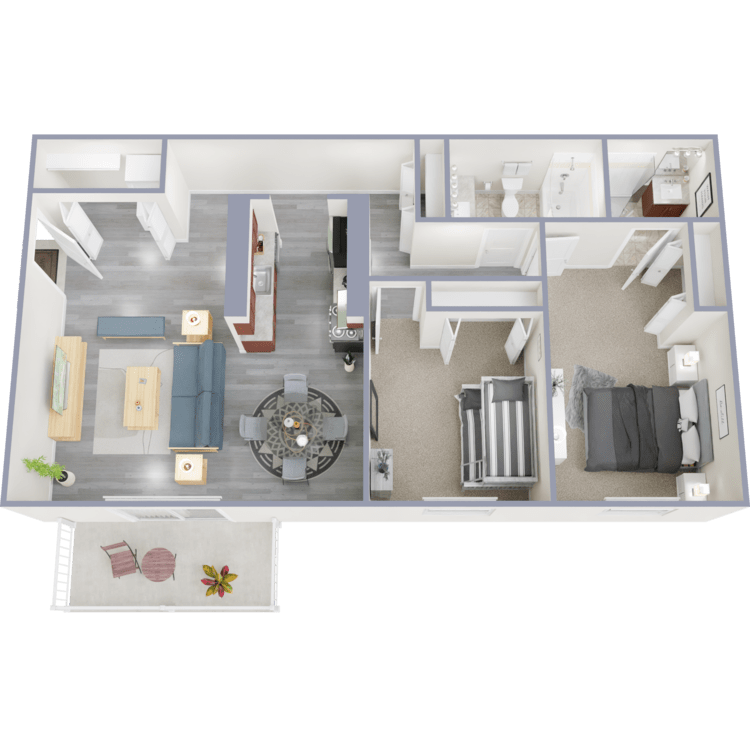
The Lancaster II
Details
- Beds: 2 Bedrooms
- Baths: 2
- Square Feet: 1060
- Rent: $1650-$3774
- Deposit: Call for details.
Floor Plan Amenities
- Fully Equipped Kitchen with Microwave
- Quartz Countertops
- Eat-in Kitchen
- Plank Flooring
- Cozy Fireplace
- Washer and Dryer in Home
- On-site Clothing Care Center
- Balcony
- Garage Parking
- Covered Parking
- Ample Guest Parking
- Additional Storage
- Cable Ready
- Some Paid Utilities
- Plush Carpet
- Central Air and Heating
- Modern Window Coverings
- Furnished Housing Available
* In Select Apartment Homes
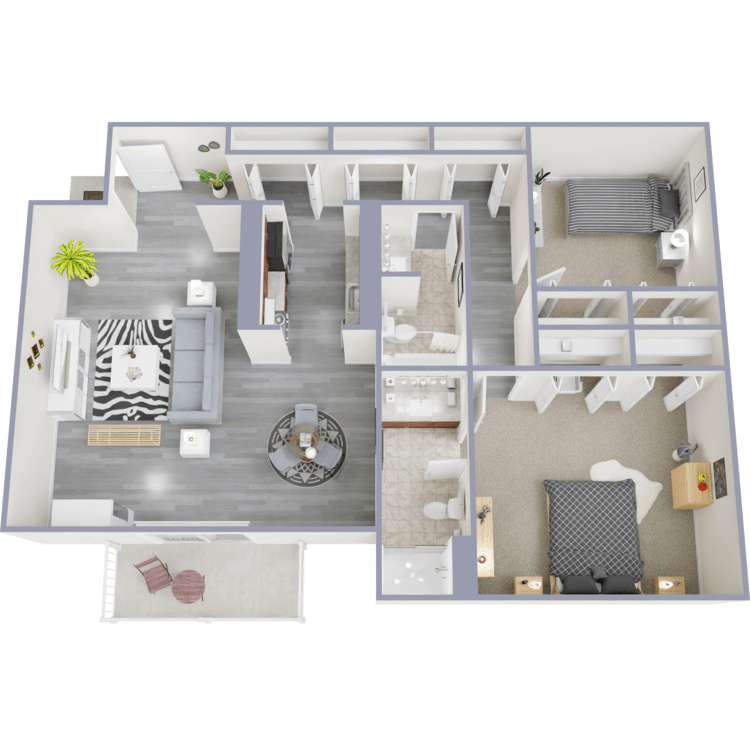
The Biltmore
Details
- Beds: 2 Bedrooms
- Baths: 2
- Square Feet: 1300
- Rent: $1616-$3606
- Deposit: Call for details.
Floor Plan Amenities
- Fully Equipped Kitchen with Microwave
- Quartz Countertops
- Eat-in Kitchen
- Plank Flooring
- Cozy Fireplace
- Washer and Dryer in Home
- On-site Clothing Care Center
- Balcony
- Garage Parking
- Covered Parking
- Ample Guest Parking
- Additional Storage
- Cable Ready
- Some Paid Utilities
- Plush Carpet
- Central Air and Heating
- Modern Window Coverings
- Furnished Housing Available
* In Select Apartment Homes
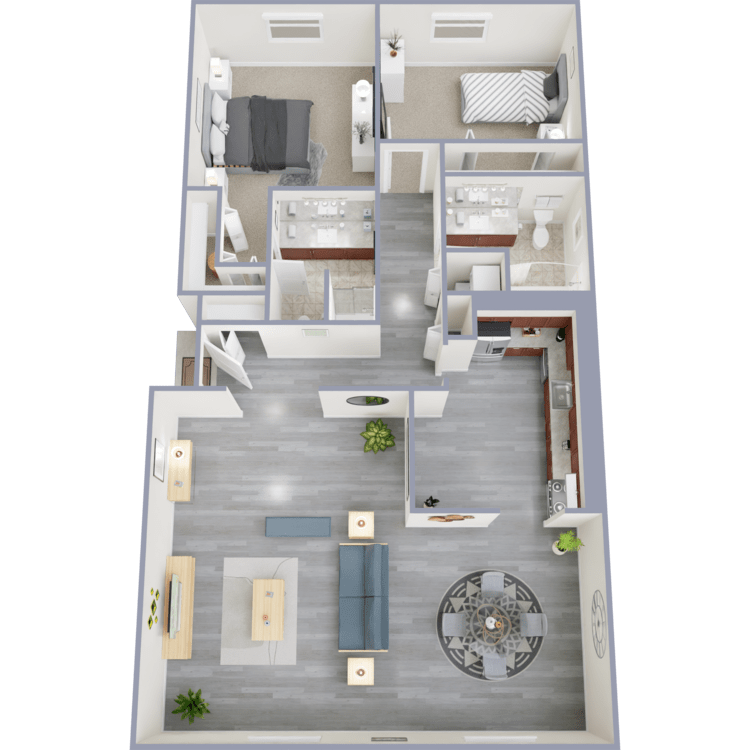
The Greenbriar
Details
- Beds: 2 Bedrooms
- Baths: 2
- Square Feet: 1300
- Rent: $1600-$3641
- Deposit: Call for details.
Floor Plan Amenities
- Fully Equipped Kitchen with Microwave
- Quartz Countertops
- Eat-in Kitchen
- Plank Flooring
- Cozy Fireplace
- Washer and Dryer in Home
- On-site Clothing Care Center
- Balcony
- Garage Parking
- Covered Parking
- Ample Guest Parking
- Additional Storage
- Cable Ready
- Some Paid Utilities
- Plush Carpet
- Central Air and Heating
- Modern Window Coverings
- Furnished Housing Available
* In Select Apartment Homes
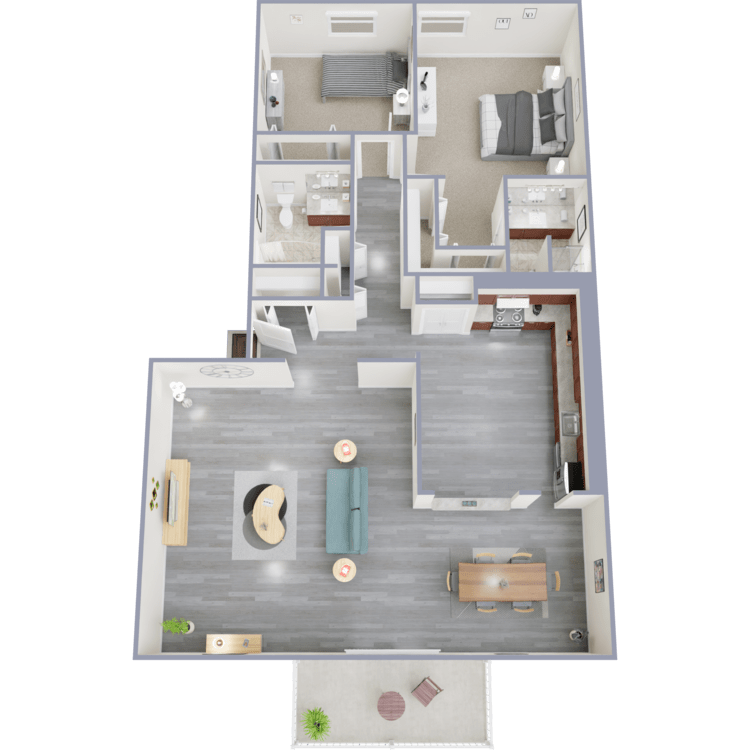
The Marlowe
Details
- Beds: 2 Bedrooms
- Baths: 2
- Square Feet: 1400
- Rent: $1962-$3338
- Deposit: Call for details.
Floor Plan Amenities
- Fully Equipped Kitchen with Microwave
- Quartz Countertops
- Eat-in Kitchen
- Plank Flooring
- Cozy Fireplace
- Washer and Dryer in Home
- On-site Clothing Care Center
- Balcony
- Garage Parking
- Covered Parking
- Ample Guest Parking
- Additional Storage
- Cable Ready
- Some Paid Utilities
- Plush Carpet
- Central Air and Heating
- Modern Window Coverings
- Furnished Housing Available
* In Select Apartment Homes
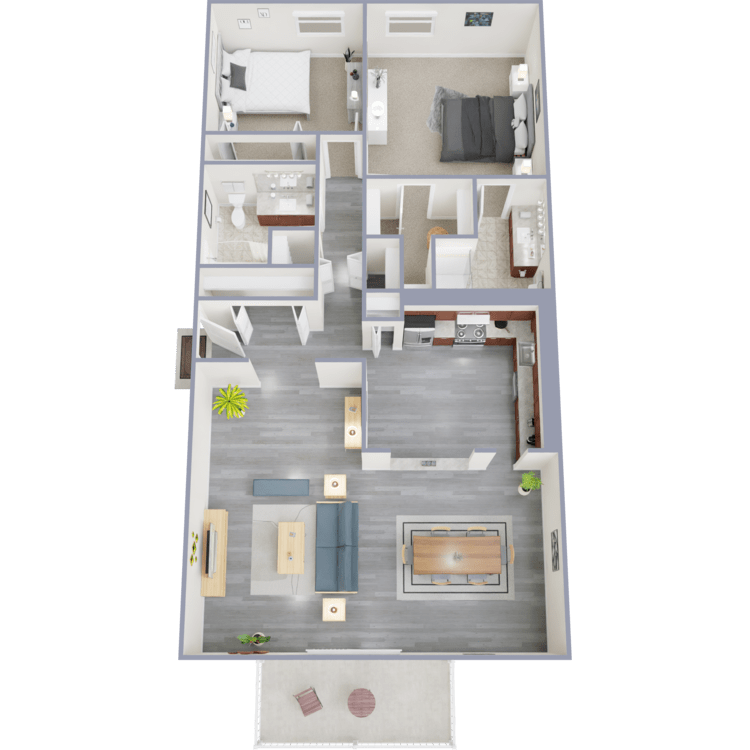
The Yorkshire
Details
- Beds: 2 Bedrooms
- Baths: 2
- Square Feet: 1500
- Rent: $1846-$3597
- Deposit: Call for details.
Floor Plan Amenities
- Fully Equipped Kitchen with Microwave
- Quartz Countertops
- Eat-in Kitchen
- Plank Flooring
- Cozy Fireplace
- Washer and Dryer in Home
- On-site Clothing Care Center
- Balcony
- Garage Parking
- Covered Parking
- Ample Guest Parking
- Additional Storage
- Cable Ready
- Some Paid Utilities
- Plush Carpet
- Central Air and Heating
- Modern Window Coverings
- Furnished Housing Available
* In Select Apartment Homes
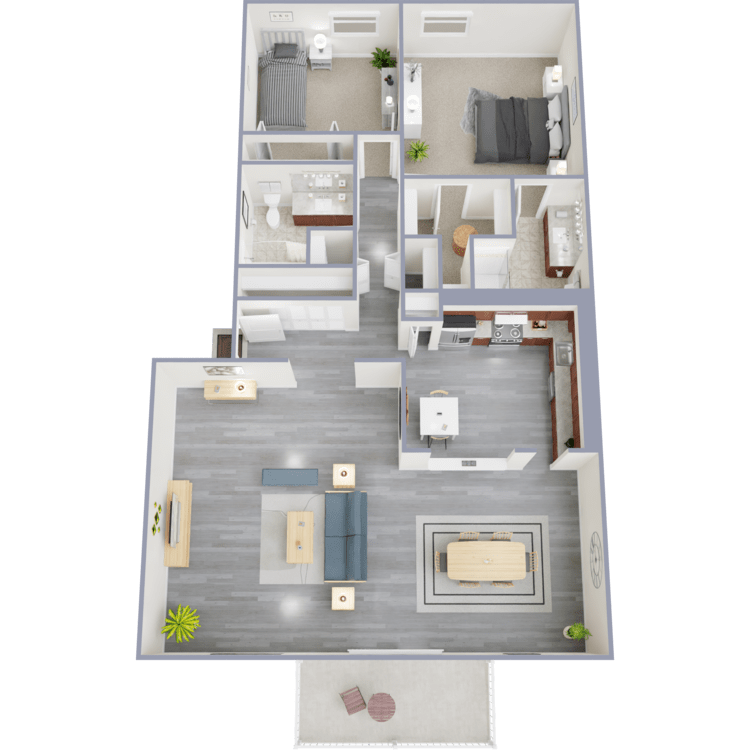
The Zenith
Details
- Beds: 2 Bedrooms
- Baths: 2
- Square Feet: 1550
- Rent: $1959-$3717
- Deposit: Call for details.
Floor Plan Amenities
- Fully Equipped Kitchen with Microwave
- Quartz Countertops
- Eat-in Kitchen
- Plank Flooring
- Cozy Fireplace
- Washer and Dryer in Home
- On-site Clothing Care Center
- Balcony
- Garage Parking
- Covered Parking
- Ample Guest Parking
- Additional Storage
- Cable Ready
- Some Paid Utilities
- Plush Carpet
- Central Air and Heating
- Modern Window Coverings
- Furnished Housing Available
* In Select Apartment Homes
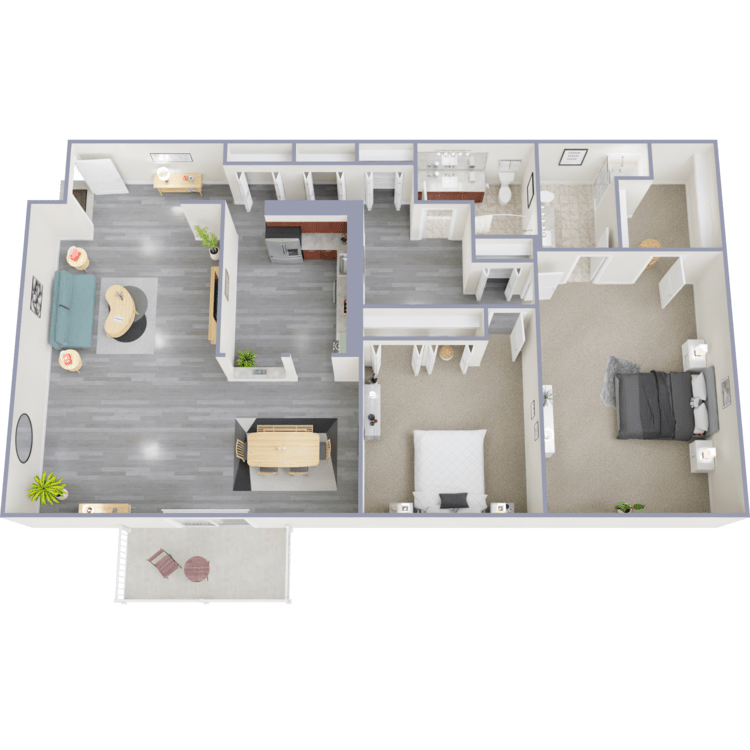
The Wedgewood
Details
- Beds: 2 Bedrooms
- Baths: 2
- Square Feet: 1600
- Rent: $1849-$3725
- Deposit: Call for details.
Floor Plan Amenities
- Fully Equipped Kitchen with Microwave
- Quartz Countertops
- Eat-in Kitchen
- Plank Flooring
- Cozy Fireplace
- Washer and Dryer in Home
- On-site Clothing Care Center
- Balcony
- Garage Parking
- Covered Parking
- Ample Guest Parking
- Additional Storage
- Cable Ready
- Some Paid Utilities
- Plush Carpet
- Central Air and Heating
- Modern Window Coverings
- Furnished Housing Available
* In Select Apartment Homes
3 Bedroom Floor Plan
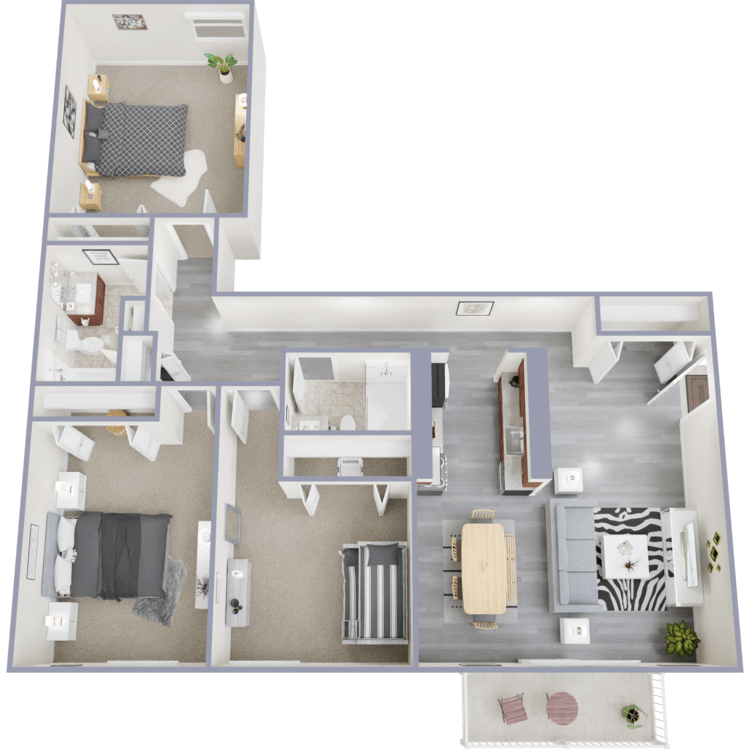
The Somerset LX
Details
- Beds: 3 Bedrooms
- Baths: 2
- Square Feet: 1250
- Rent: $2303-$4445
- Deposit: Call for details.
Floor Plan Amenities
- Fully Equipped Kitchen with Microwave
- Quartz Countertops
- Eat-in Kitchen
- Plank Flooring
- Cozy Fireplace
- Washer and Dryer in Home
- On-site Clothing Care Center
- Balcony
- Garage Parking
- Covered Parking
- Ample Guest Parking
- Additional Storage
- Cable Ready
- Some Paid Utilities
- Plush Carpet
- Central Air and Heating
- Modern Window Coverings
- Furnished Housing Available
* In Select Apartment Homes
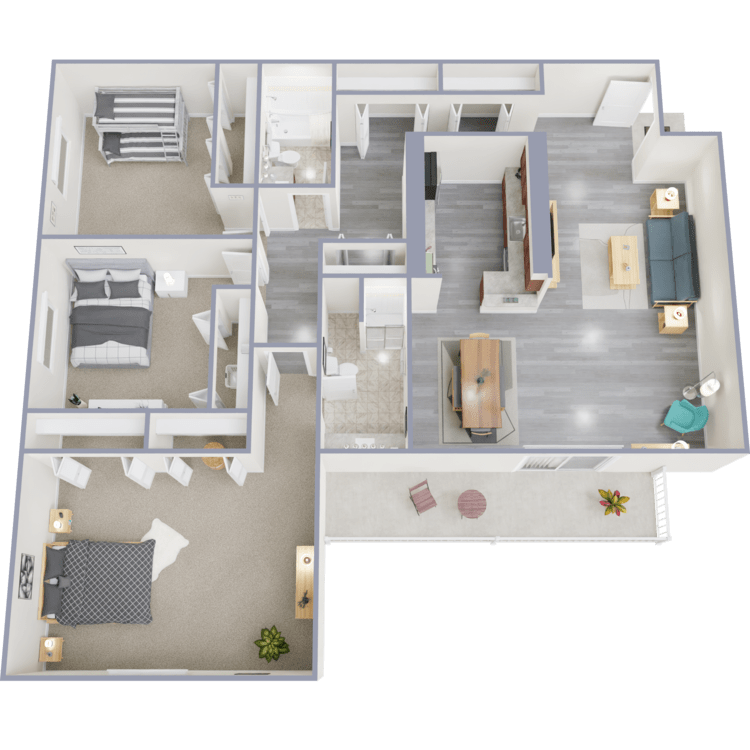
The Clarendon
Details
- Beds: 3 Bedrooms
- Baths: 2
- Square Feet: 1350
- Rent: Call for details.
- Deposit: Call for details.
Floor Plan Amenities
- Fully Equipped Kitchen with Microwave
- Quartz Countertops
- Eat-in Kitchen
- Plank Flooring
- Cozy Fireplace
- Washer and Dryer in Home
- On-site Clothing Care Center
- Balcony
- Garage Parking
- Covered Parking
- Ample Guest Parking
- Additional Storage
- Cable Ready
- Some Paid Utilities
- Plush Carpet
- Central Air and Heating
- Modern Window Coverings
- Furnished Housing Available
* In Select Apartment Homes
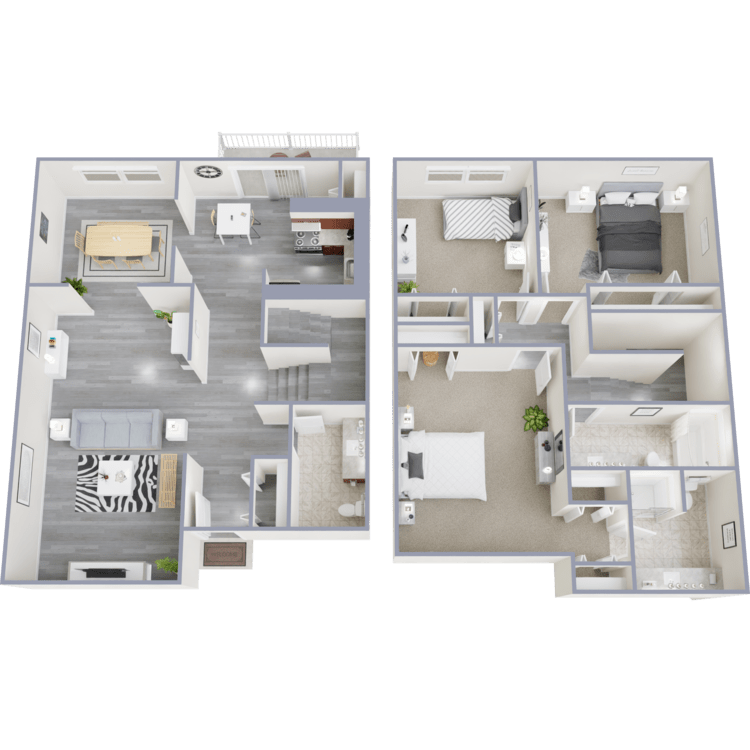
The Justin
Details
- Beds: 3 Bedrooms
- Baths: 2.5
- Square Feet: 1600
- Rent: $2449-$4205
- Deposit: Call for details.
Floor Plan Amenities
- Fully Equipped Kitchen with Microwave
- Quartz Countertops
- Eat-in Kitchen
- Plank Flooring
- Cozy Fireplace
- Washer and Dryer in Home
- On-site Clothing Care Center
- Balcony
- Garage Parking
- Covered Parking
- Ample Guest Parking
- Additional Storage
- Cable Ready
- Some Paid Utilities
- Plush Carpet
- Central Air and Heating
- Modern Window Coverings
- Furnished Housing Available
* In Select Apartment Homes
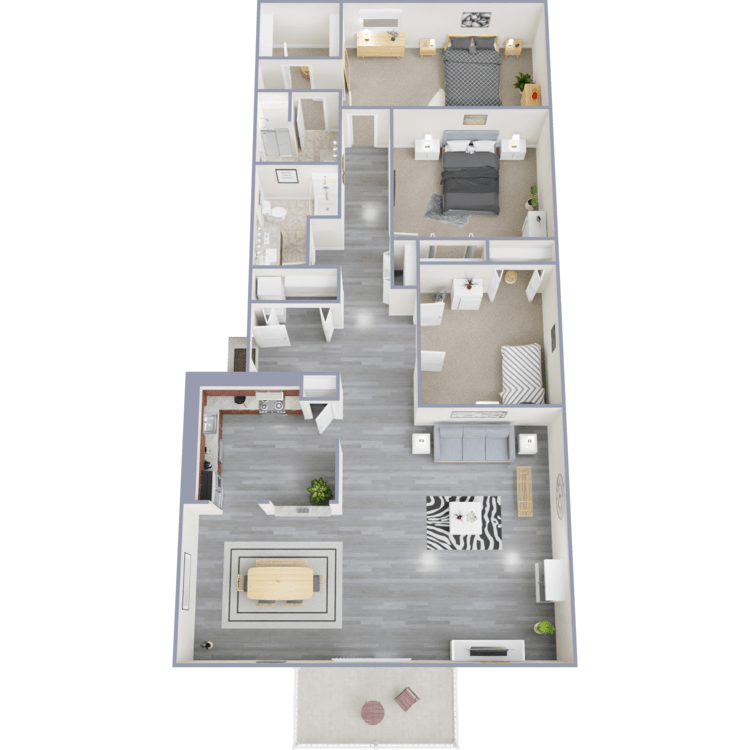
The Townley
Details
- Beds: 3 Bedrooms
- Baths: 2
- Square Feet: 1800
- Rent: $2644-$4944
- Deposit: Call for details.
Floor Plan Amenities
- Fully Equipped Kitchen with Microwave
- Quartz Countertops
- Eat-in Kitchen
- Plank Flooring
- Cozy Fireplace
- Washer and Dryer in Home
- On-site Clothing Care Center
- Balcony
- Garage Parking
- Covered Parking
- Ample Guest Parking
- Additional Storage
- Cable Ready
- Some Paid Utilities
- Plush Carpet
- Central Air and Heating
- Modern Window Coverings
- Furnished Housing Available
* In Select Apartment Homes
Show Unit Location
Select a floor plan or bedroom count to view those units on the overhead view on the site map. If you need assistance finding a unit in a specific location please call us at 248-985-7124 TTY: 711.

Amenities
Explore what your community has to offer
Community Amenities
- 9-Hole Executive Golf Course
- State-of-the-art Fitness Center
- Brand New Lifestyle Center
- Resort-style Living
- Pet Friendly
- Bark Park
- 5 Outdoor Swimming Pools
- Racquet Sports Plaza ( 3 Pickleball Courts, 6 Tennis Courts)
- Basketball Court
- Sand Volleyball Court
- Soccer and Cricket Field
- 16-Acre Park
- 3 Multi-age Playscapes
- Beautiful Landscaping
- 2.5 Mile Walking Path
- Laundry Facility
- Corporate Housing Available*
- On-site Management
- On-site Maintenance
- 24-Hour Emergency Maintenance
- Online Resident Payment System
* In Select Apartment Homes
Apartment Features
- Quartz Countertops*
- Cozy Fireplace*
- Plank Flooring*
- Eat-in Kitchen*
- Fully Equipped Kitchen with Microwave
- Washer and Dryer in Home*
- On-site Clothing Care Center
- Balcony*
- Garage Parking*
- Covered Parking
- Ample Guest Parking
- Additional Storage
- Cable Ready
- Some Paid Utilities*
- Plush Carpet
- Central Air and Heating
- Modern Window Coverings
- Furnished Housing Available*
* In Select Apartment Homes
Pet Policy
Pets Welcome Upon Approval. Breed restrictions apply. Limit of 2 pets per home. Non-refundable pet fee is $250 per pet. Monthly pet rent of $35 will be charged per pet.
Photos
Amenities
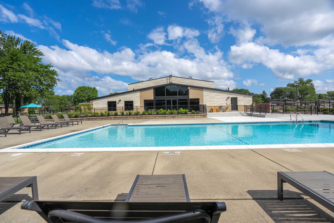
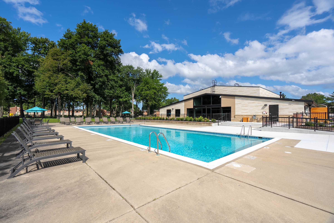
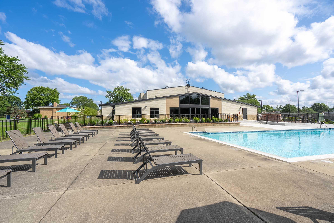
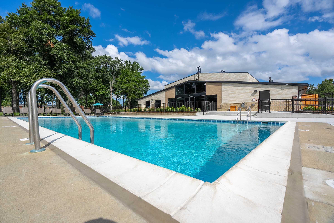
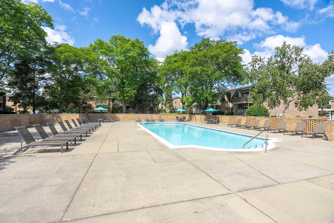
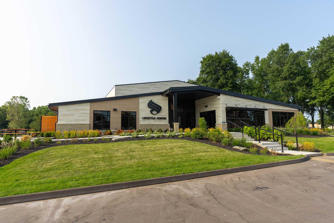
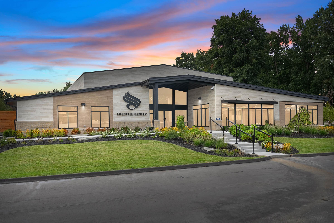
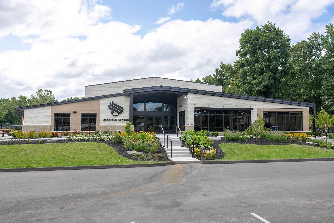
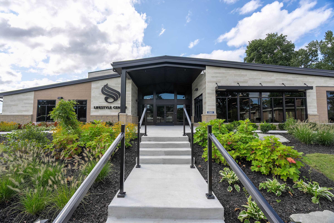
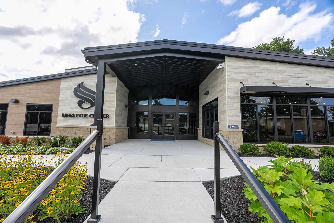
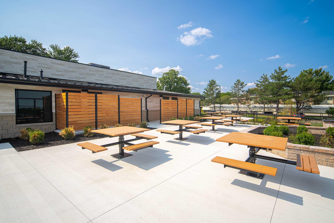
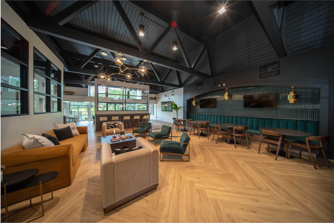
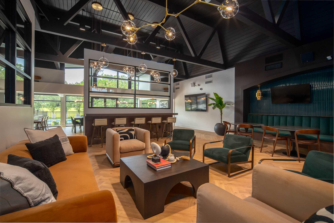
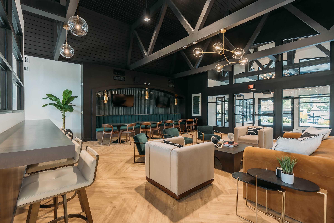
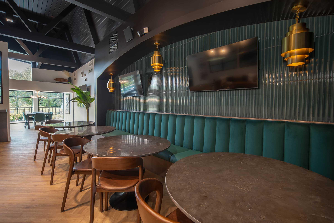
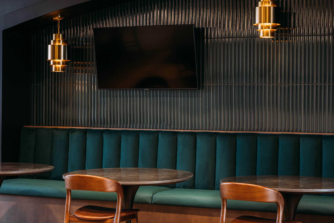
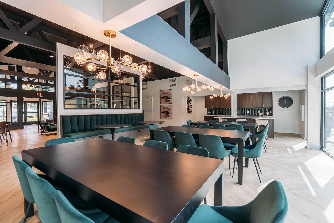
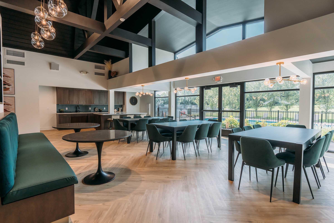
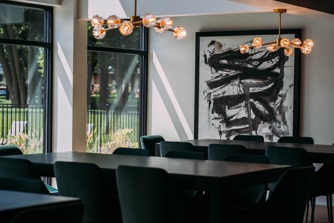
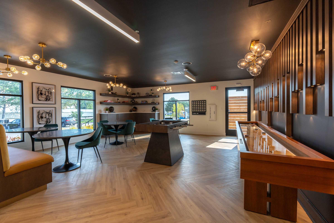
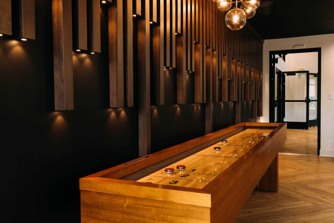
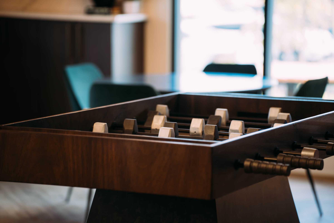
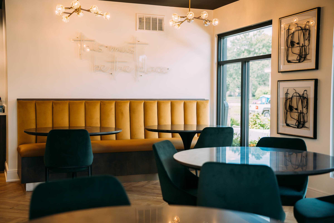
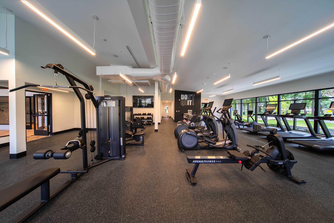
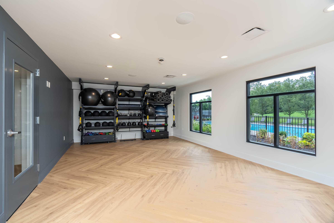
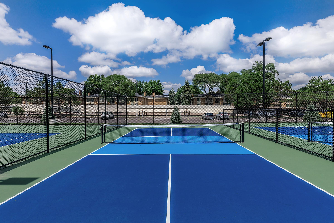
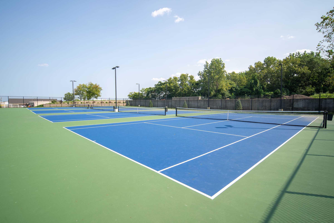
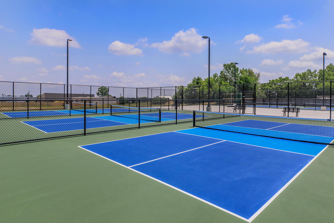
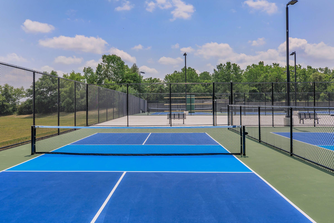
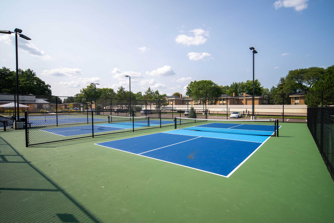
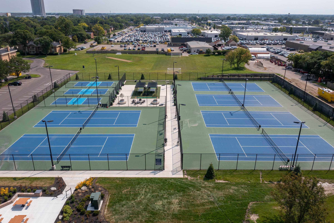
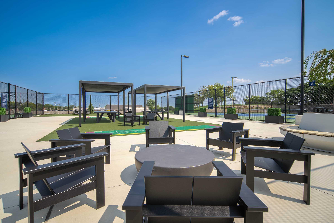
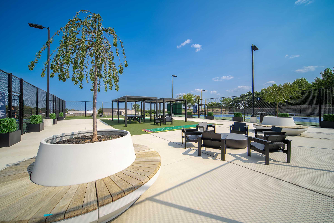
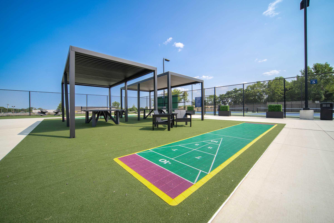
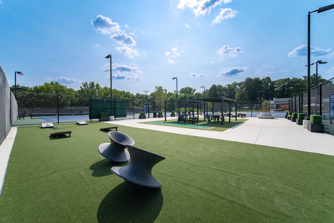
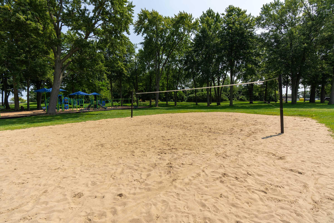
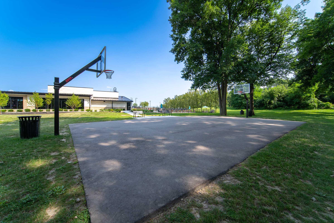
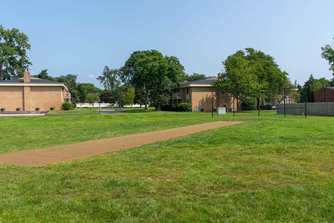
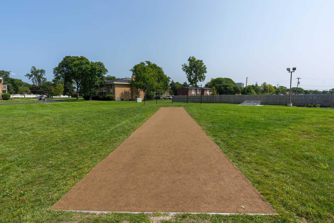
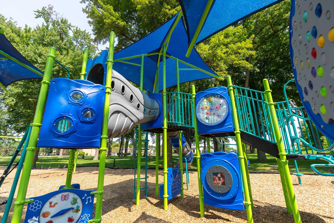
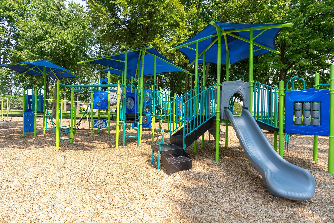
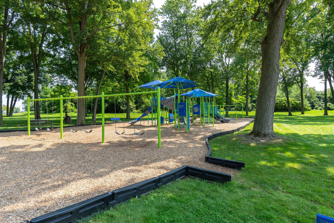
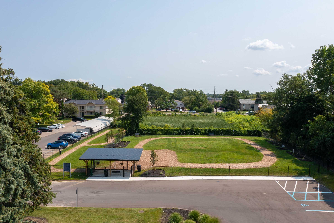
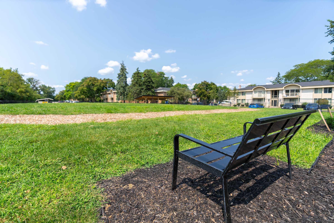
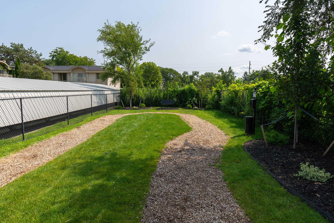
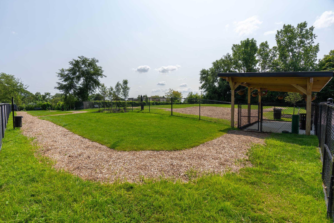
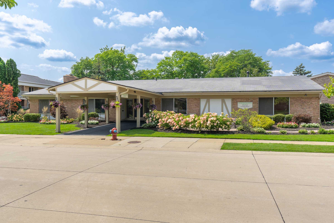
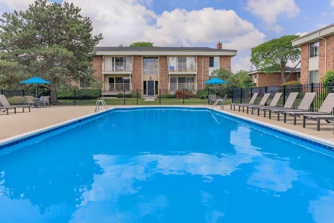
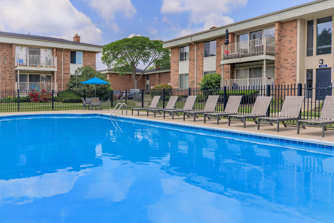
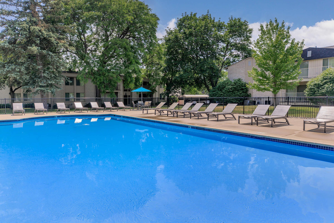
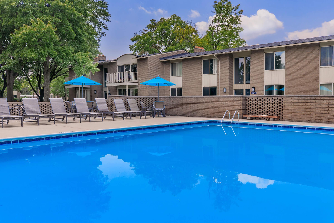
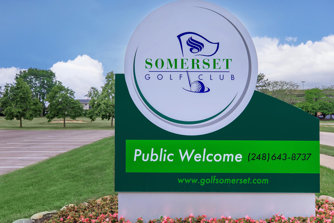
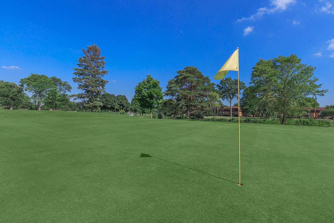
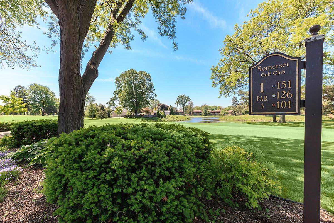
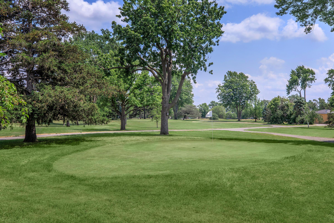
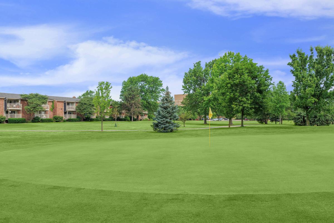
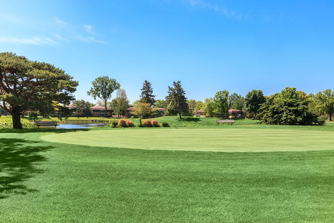
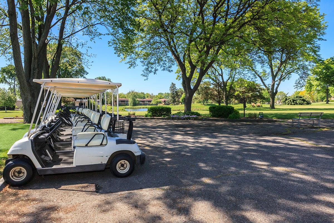
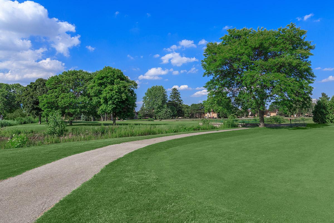
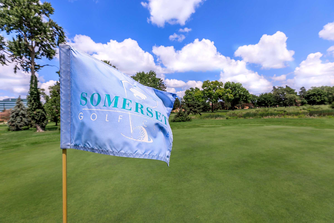
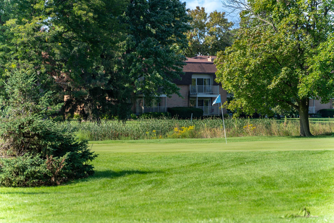
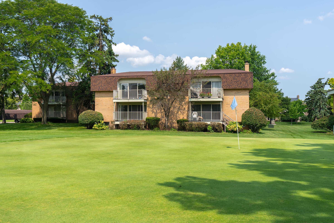
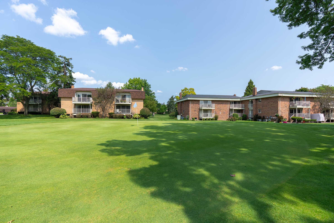
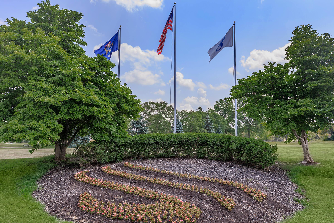
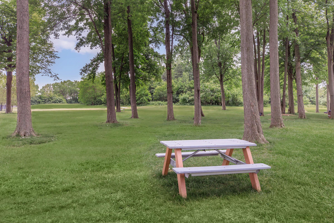
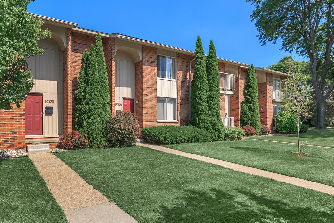
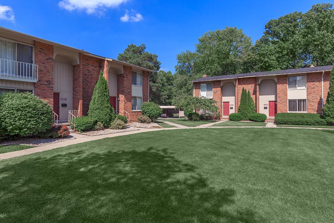
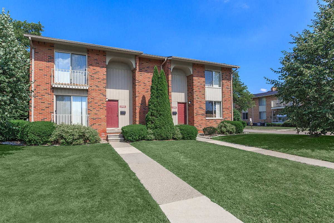
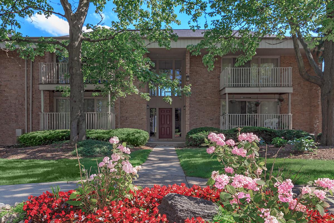

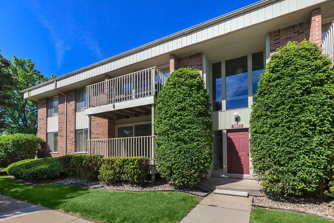
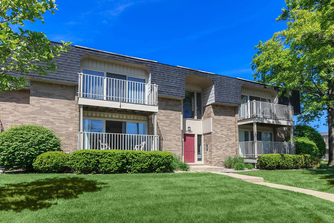
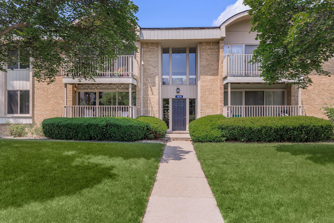
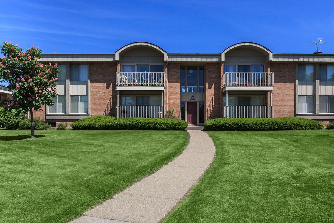
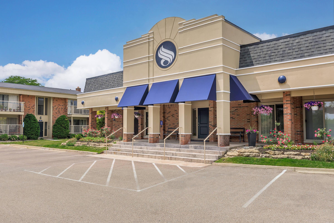
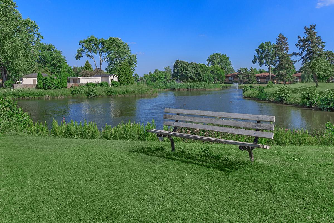
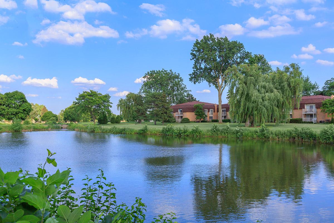
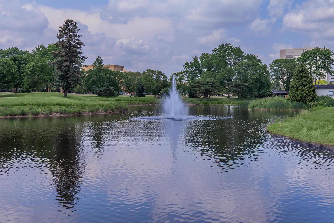
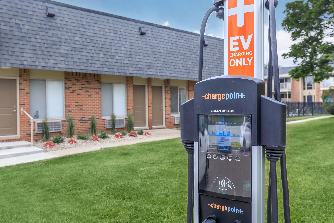
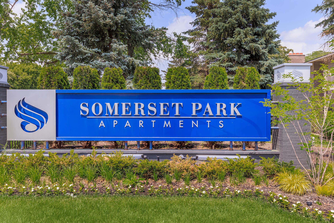
Kingsley









Lancaster












Neighborhood
Points of Interest
Somerset Park Apartments
Located 1911 Golfview Drive Troy, MI 48084Bank
Cinema
Elementary School
Entertainment
Fitness Center
Golf Course
Grocery Store
High School
Hospital
Middle School
Park
Post Office
Restaurant
Salons
Shopping Center
University
Contact Us
Come in
and say hi
1911 Golfview Drive
Troy,
MI
48084
Phone Number:
248-985-7124
TTY: 711
Fax: 248-643-6501
Office Hours
Monday, Wednesday, Friday and Saturday: 9:00 AM to 6:00 PM. Tuesday, Thursday: 9:00 AM to 7:00 PM. Sunday: Closed.